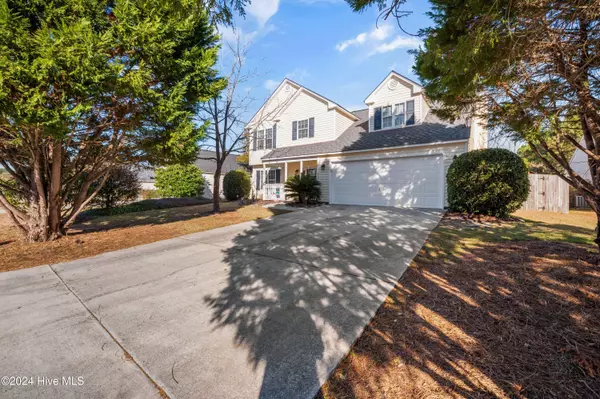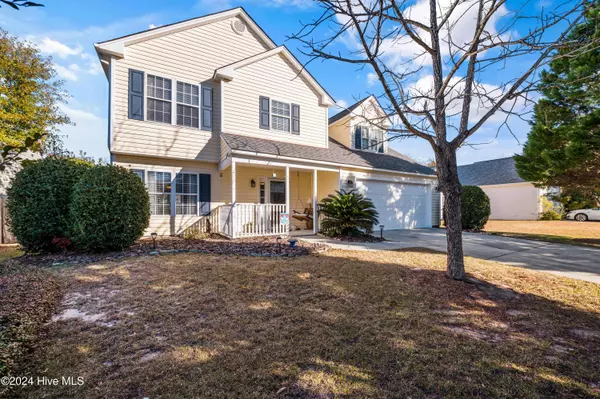UPDATED:
12/13/2024 05:30 PM
Key Details
Property Type Single Family Home
Sub Type Single Family Residence
Listing Status Active
Purchase Type For Sale
Square Footage 2,115 sqft
Price per Sqft $212
Subdivision Johnson Farm
MLS Listing ID 100479905
Style Wood Frame
Bedrooms 3
Full Baths 2
Half Baths 1
HOA Fees $440
HOA Y/N Yes
Originating Board Hive MLS
Year Built 1997
Annual Tax Amount $1,395
Lot Size 6,839 Sqft
Acres 0.16
Lot Dimensions 65 x 102.76 x 65 x 104.79
Property Description
Relax in the cozy family room, featuring a charming fireplace that creates the perfect ambiance for those cooler months. This inviting space is ideal for unwinding with loved ones or enjoying quiet moments. The spacious living room offers additional room for larger gatherings, providing a seamless blend of comfort and style for both everyday living and entertaining. Whether you're hosting guests or simply enjoying a quiet evening, this home offers the perfect setting for every occasion
A well appointed kitchen showcases cherry Omega cabinets, a convection oven, granite countertops, and a pantry closet for added storage. A sunny breakfast nook overlooks the backyard, while the kitchen island offers additional seating for casual meals. The formal dining room is perfect for hosting special occasions and family dinners.
The expansive primary bedroom is a true retreat, featuring an en suite bath with double sinks, a jacuzzi tub, and a walk-in closet that offers ample storage space. Two additional bright and spacious bedrooms share a full bath, making this home ideal for family living. A versatile bonus room with built-in cabinetry provides endless possibilities—use it as an office, playroom, or extra living space to suit your needs.
Step outside to the fully fenced backyard, where you'll find a patio perfect for entertaining, along with an area for a fire pit for cozy nights under the stars.
This home offers the perfect blend of style, comfort, and functionality. Don't miss out on the opportunity to make it yours!
Location
State NC
County New Hanover
Community Johnson Farm
Zoning R-15
Direction Carolina Beach Road toward Carolina Beach, turn into The Lakes on Shade Tree Lane, Right on Gate Post Lane, Home is on the Left
Location Details Mainland
Rooms
Basement None
Primary Bedroom Level Non Primary Living Area
Interior
Interior Features Foyer, 9Ft+ Ceilings, Vaulted Ceiling(s), Ceiling Fan(s)
Heating Electric, Heat Pump
Cooling Central Air
Flooring Laminate, Wood, See Remarks
Window Features Blinds
Appliance Washer, Vent Hood, Refrigerator, Microwave - Built-In, Dryer, Disposal, Dishwasher, Convection Oven
Laundry In Hall
Exterior
Parking Features Attached, Off Street
Garage Spaces 2.0
Pool None
Roof Type Architectural Shingle
Porch Patio, Porch
Building
Lot Description Interior Lot
Story 2
Entry Level Two
Foundation Slab
Sewer Municipal Sewer
Water Municipal Water
New Construction No
Schools
Elementary Schools Williams
Middle Schools Myrtle Grove
High Schools Ashley
Others
Tax ID R07118-005-018-000
Acceptable Financing Cash, Conventional, FHA, VA Loan
Listing Terms Cash, Conventional, FHA, VA Loan
Special Listing Condition None

"My job is to find and attract mastery-based agents to the office, protect the culture, and make sure everyone is happy! "



