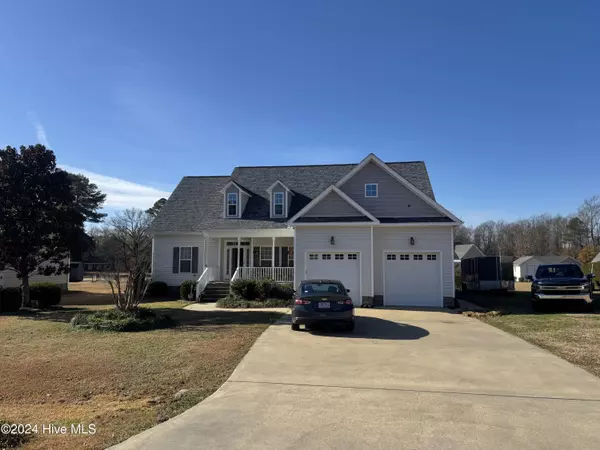
UPDATED:
12/15/2024 12:09 AM
Key Details
Property Type Single Family Home
Sub Type Single Family Residence
Listing Status Coming Soon
Purchase Type For Sale
Square Footage 2,401 sqft
Price per Sqft $149
Subdivision Pebblestone
MLS Listing ID 100480113
Style Wood Frame
Bedrooms 3
Full Baths 3
HOA Y/N No
Originating Board Hive MLS
Year Built 2007
Lot Size 0.650 Acres
Acres 0.65
Lot Dimensions irregular
Property Description
Upstairs, the home offers an additional full bathroom and two versatile bonus rooms, providing ample space for home offices, recreation, guests, or personal projects. Downstairs, the gas log fireplace anchors the living room, while the tiled sunroom offers an excellent area for relaxation.
Exterior amenities include a covered front porch, spacious deck, fully fenced backyard with a chicken coop, and a detached storage building. The property features a true two-car attached garage, off-street paved parking, and multiple outdoor living spaces.
Strategically located minutes from Winterville and Greenville, this property offers an ideal balance of a neighborhood outside of the city and convenient access to regional amenities. The home's location in the Pebblestone subdivision, combined with its comprehensive features and meticulous maintenance, represents an exceptional opportunity.
Location
State NC
County Pitt
Community Pebblestone
Zoning RA
Direction Hwy 903 to Pocosin Rd, Right on Pocosin, left on Rountree Rd, left into Pebblestone Subdivision, right on John Dawson Circle
Location Details Mainland
Rooms
Other Rooms See Remarks
Basement Crawl Space, None
Primary Bedroom Level Primary Living Area
Interior
Interior Features Foyer, Whirlpool, Master Downstairs, 9Ft+ Ceilings, Tray Ceiling(s), Vaulted Ceiling(s), Ceiling Fan(s), Pantry, Walk-In Closet(s)
Heating Heat Pump, Electric
Cooling Central Air
Flooring Carpet, Tile, Vinyl, Wood
Fireplaces Type Gas Log
Fireplace Yes
Window Features Thermal Windows,Blinds
Appliance Stove/Oven - Electric, Refrigerator, Microwave - Built-In, Dishwasher
Laundry Hookup - Dryer, Washer Hookup, Inside
Exterior
Parking Features Attached, Garage Door Opener, Paved
Garage Spaces 2.0
Roof Type Architectural Shingle
Porch Covered, Porch
Building
Story 2
Entry Level Two
Sewer Septic On Site
Water Municipal Water
New Construction No
Schools
Elementary Schools H. B. Sugg
Middle Schools Farmville
High Schools Farmville Central
Others
Tax ID 63477
Acceptable Financing Cash, Conventional, FHA, USDA Loan, VA Loan
Listing Terms Cash, Conventional, FHA, USDA Loan, VA Loan
Special Listing Condition None


"My job is to find and attract mastery-based agents to the office, protect the culture, and make sure everyone is happy! "


