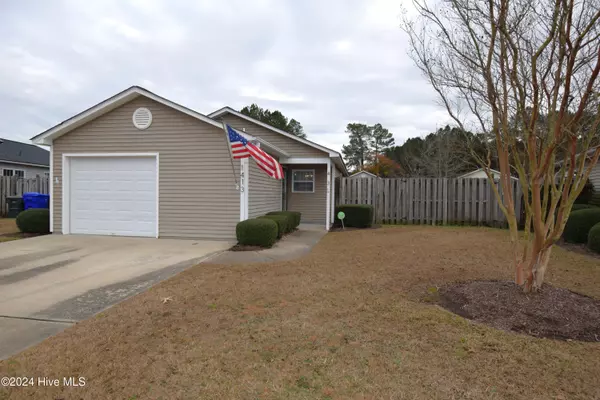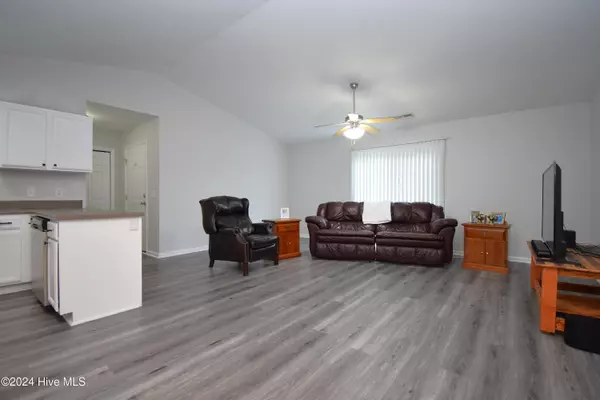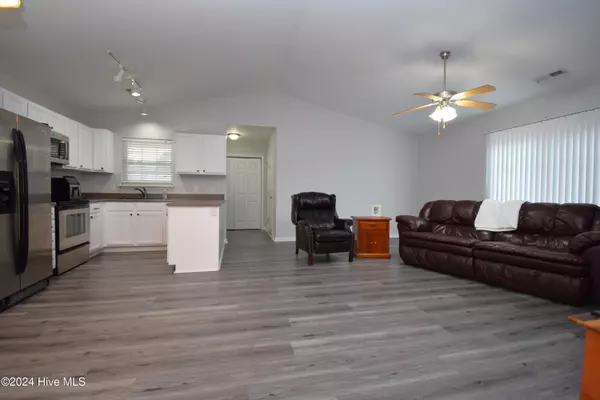
UPDATED:
12/20/2024 02:53 AM
Key Details
Property Type Single Family Home
Sub Type Single Family Residence
Listing Status Active
Purchase Type For Sale
Square Footage 1,220 sqft
Price per Sqft $176
Subdivision The Village At Westpointe
MLS Listing ID 100480730
Style Wood Frame
Bedrooms 3
Full Baths 2
HOA Fees $420
HOA Y/N Yes
Originating Board Hive MLS
Year Built 2006
Lot Size 5,663 Sqft
Acres 0.13
Lot Dimensions slightly irregular
Property Description
Location
State NC
County Pitt
Community The Village At Westpointe
Zoning SFR
Direction Stantonsburg Rd turn onto Westpointe Dr, turn onto Westgate, then turn onto Westpark.
Location Details Mainland
Rooms
Primary Bedroom Level Primary Living Area
Interior
Interior Features Foyer, Master Downstairs, Vaulted Ceiling(s), Ceiling Fan(s), Walk-In Closet(s)
Heating Electric, Heat Pump
Cooling Central Air
Flooring LVT/LVP, Vinyl
Fireplaces Type None
Fireplace No
Window Features Thermal Windows,Blinds
Appliance Stove/Oven - Electric, Refrigerator, Microwave - Built-In, Dishwasher
Laundry Laundry Closet
Exterior
Parking Features Concrete
Garage Spaces 1.0
Roof Type Composition
Porch Patio
Building
Story 1
Entry Level One
Foundation Slab
Sewer Municipal Sewer
Water Municipal Water
New Construction No
Schools
Elementary Schools Falkland
Middle Schools Farmville
High Schools Farmville Central
Others
Tax ID 70213
Acceptable Financing Cash, Conventional, FHA, VA Loan
Listing Terms Cash, Conventional, FHA, VA Loan
Special Listing Condition None


"My job is to find and attract mastery-based agents to the office, protect the culture, and make sure everyone is happy! "




