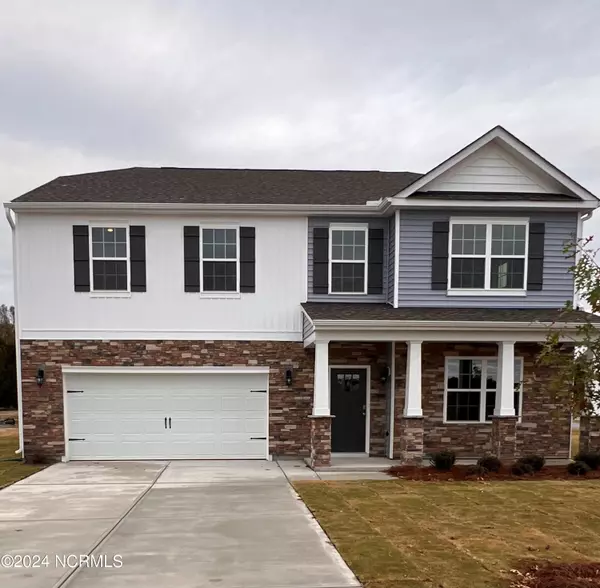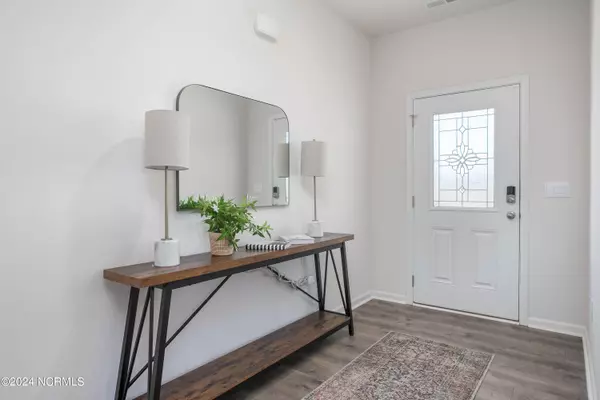
UPDATED:
12/20/2024 03:34 PM
Key Details
Property Type Single Family Home
Sub Type Single Family Residence
Listing Status Active
Purchase Type For Sale
Square Footage 3,108 sqft
Price per Sqft $136
Subdivision North Gate
MLS Listing ID 100480780
Style Wood Frame
Bedrooms 4
Full Baths 3
Half Baths 1
HOA Fees $840
HOA Y/N Yes
Originating Board Hive MLS
Annual Tax Amount $261
Lot Size 0.312 Acres
Acres 0.31
Lot Dimensions 42 x 152 x 76 x 175
Property Description
Location
State NC
County Moore
Community North Gate
Zoning Residential
Direction Morrison Bridge Road to Delta Drive, Right onto Bayview Drive and house is on the left.
Location Details Mainland
Interior
Interior Features Kitchen Island, Vaulted Ceiling(s), Pantry, Walk-in Shower, Eat-in Kitchen, Walk-In Closet(s)
Heating Electric, Zoned
Cooling Central Air, Zoned
Flooring LVT/LVP, Carpet, Vinyl
Fireplaces Type None
Fireplace No
Laundry Inside
Exterior
Parking Features Attached, Garage Door Opener
Garage Spaces 2.0
Pool See Remarks
Utilities Available Water Connected, Sewer Connected
Roof Type Architectural Shingle
Porch Patio
Building
Story 2
Entry Level Two
Foundation Slab
New Construction Yes
Schools
Elementary Schools Vass Lakeview Elementary
Middle Schools Crain'S Creek Middle
High Schools Union Pines High
Others
Tax ID 20230949
Acceptable Financing Cash, Conventional, FHA, USDA Loan, VA Loan
Listing Terms Cash, Conventional, FHA, USDA Loan, VA Loan
Special Listing Condition None


"My job is to find and attract mastery-based agents to the office, protect the culture, and make sure everyone is happy! "




