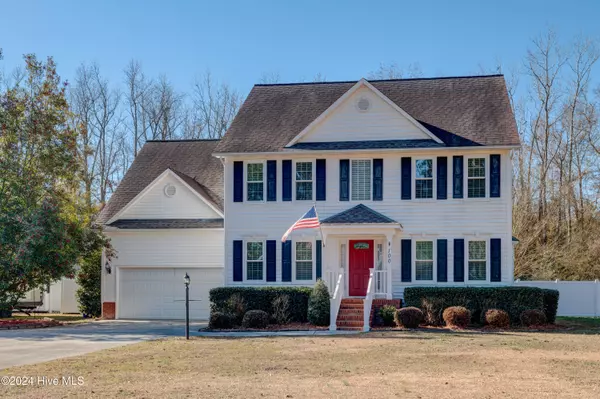UPDATED:
12/28/2024 06:12 PM
Key Details
Property Type Single Family Home
Sub Type Single Family Residence
Listing Status Active
Purchase Type For Sale
Square Footage 2,385 sqft
Price per Sqft $171
Subdivision Sylvester Heights
MLS Listing ID 100481140
Style Wood Frame
Bedrooms 4
Full Baths 2
Half Baths 1
HOA Y/N No
Originating Board Hive MLS
Year Built 1999
Lot Size 0.680 Acres
Acres 0.68
Lot Dimensions 191x158
Property Description
Originally designed as a 5-bedroom home, two bedrooms have been combined to create an incredible flex space—ideal for a home office, gym, or game room. Need more bedrooms? A simple wall addition can easily restore the original layout.
The kitchen is a culinary delight, showcasing granite countertops, a new cooktop stove, stainless steel appliances, and an eat-in nook. Step outside into the privacy-fenced backyard, where mature landscaping surrounds a workshop-equipped storage shed with air conditioning. The yard also includes a majestic fig tree and a hot tub-ready outlet.
Notable upgrades include brand-new windows throughout the entire home and a generator-ready setup. The laundry room doubles as a pantry with abundant shelving for storage, while the attached garage features a convenient open storage platform.
The primary suite offers a coffered ceiling and ample space for relaxation. Don't miss the chance to call this meticulously cared-for home your own. Schedule your private tour today!
Location
State NC
County Onslow
Community Sylvester Heights
Zoning R-10
Direction NC Hwy 258/24 towards Richlands. Turn left at the light at Fay St. Follow down to the Henrian, house is at Henrian and Fay.
Location Details Mainland
Rooms
Other Rooms Shed(s)
Basement Crawl Space, None
Primary Bedroom Level Non Primary Living Area
Interior
Interior Features Generator Plug, Ceiling Fan(s), Pantry, Walk-In Closet(s)
Heating Electric, Heat Pump
Cooling Central Air
Window Features Blinds
Appliance Wall Oven, Microwave - Built-In, Dishwasher, Cooktop - Electric, Bar Refrigerator
Laundry Inside
Exterior
Parking Features Concrete
Garage Spaces 1.0
Pool None
Roof Type Architectural Shingle
Accessibility None
Porch Patio
Building
Story 2
Entry Level Two
Sewer Municipal Sewer
Water Municipal Water
New Construction No
Schools
Elementary Schools Richlands
Middle Schools Trexler
High Schools Richlands
Others
Tax ID 032081
Acceptable Financing Cash, Conventional, FHA, VA Loan
Listing Terms Cash, Conventional, FHA, VA Loan
Special Listing Condition None

"My job is to find and attract mastery-based agents to the office, protect the culture, and make sure everyone is happy! "




