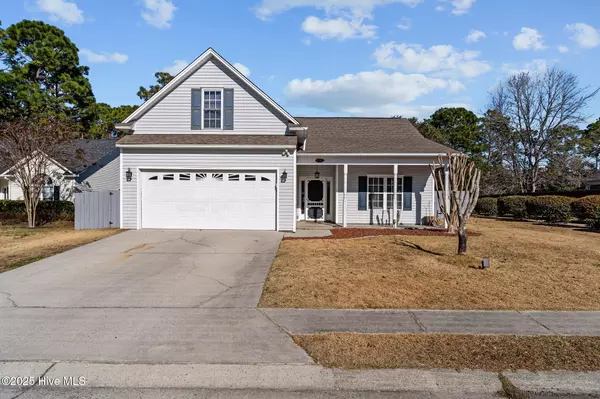UPDATED:
01/03/2025 06:13 PM
Key Details
Property Type Single Family Home
Sub Type Single Family Residence
Listing Status Active
Purchase Type For Sale
Square Footage 2,026 sqft
Price per Sqft $259
Subdivision Lords Creek
MLS Listing ID 100481870
Style Wood Frame
Bedrooms 3
Full Baths 2
HOA Fees $180
HOA Y/N Yes
Originating Board Hive MLS
Year Built 2003
Annual Tax Amount $1,476
Lot Size 0.270 Acres
Acres 0.27
Lot Dimensions 132x19x69x140x85
Property Description
This spacious 3-bedroom, 2-bathroom home is nestled in the sought-after Lords Creek neighborhood, offering the ideal combination of comfort, convenience, and style. Boasting a well-appointed kitchen with sleek stainless steel appliances, this home is ready for you to move right in.
In addition to the three bedrooms, you'll find two versatile bonus rooms that can easily serve as an office, gym, or even a guest suite - the possibilities are endless! Enjoy the outdoors year-round with a screened-in back porch that opens up to a large, fenced-in backyard, complete with a wired storage shed. Whether you're hosting a cookout or simply relaxing with family and friends, this backyard is perfect for entertaining.
Located in a quiet cul-de-sac with minimal traffic, this home offers peace and privacy, while being just a short walk to Anderson Elementary, Murray Middle School, and Ashley High School - ideal for families with children. Plus, you're only minutes away from the beautiful Carolina and Kure Beaches for those weekend getaways.
Don't miss out on this wonderful opportunity to own a home that truly has it all - schedule your showing today!
Location
State NC
County New Hanover
Community Lords Creek
Zoning r-15
Direction Begin on College Road heading South towards Carolina Beach. Continue South onto Carolina Beach Road. Turn right onto Glenarthur Drive and continue straight. Turn right onto Danton Street and Turn left onto Burroughs Street. 507 Burroughs Street is on the right in the cul-de-sac
Location Details Mainland
Rooms
Other Rooms Shed(s), Workshop
Basement None
Primary Bedroom Level Primary Living Area
Interior
Interior Features Workshop, Master Downstairs, 9Ft+ Ceilings, Ceiling Fan(s), Pantry, Walk-In Closet(s)
Heating Heat Pump, Electric, Forced Air
Cooling Central Air
Flooring LVT/LVP, Carpet, Tile
Fireplaces Type None
Fireplace No
Window Features Thermal Windows,Blinds
Appliance Freezer, Washer, Vent Hood, Stove/Oven - Electric, Refrigerator, Range, Microwave - Built-In, Ice Maker, Dryer, Disposal, Dishwasher, Cooktop - Electric, Convection Oven
Laundry In Kitchen
Exterior
Exterior Feature Irrigation System
Parking Features Additional Parking, Concrete, Lighted, On Site
Garage Spaces 2.0
Pool None
Waterfront Description None
Roof Type Shingle
Accessibility None
Porch Enclosed, Patio, Screened
Building
Lot Description Cul-de-Sac Lot
Story 1
Entry Level One and One Half
Foundation Slab
Sewer Municipal Sewer
Water Municipal Water, Well
Architectural Style Patio
Structure Type Irrigation System
New Construction No
Schools
Elementary Schools Anderson
Middle Schools Murray
High Schools Ashley
Others
Tax ID R08200-001-264-000
Acceptable Financing Cash, Conventional, FHA, VA Loan
Listing Terms Cash, Conventional, FHA, VA Loan
Special Listing Condition None

"My job is to find and attract mastery-based agents to the office, protect the culture, and make sure everyone is happy! "



