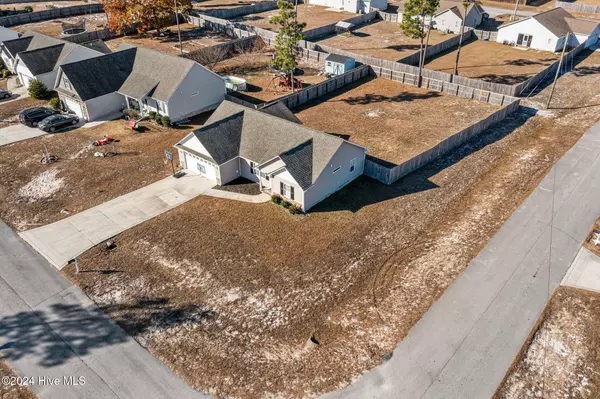UPDATED:
01/03/2025 07:58 PM
Key Details
Property Type Single Family Home
Sub Type Single Family Residence
Listing Status Active
Purchase Type For Sale
Square Footage 1,260 sqft
Price per Sqft $211
Subdivision Sagewood
MLS Listing ID 100481931
Style Wood Frame
Bedrooms 3
Full Baths 2
HOA Fees $250
HOA Y/N Yes
Originating Board Hive MLS
Year Built 2013
Lot Size 0.360 Acres
Acres 0.36
Lot Dimensions 108.21 x 91.20 x 139.40 x 66.82
Property Description
Welcome to this charming 3-bedroom, 2-bathroom home nestled in the sought-after Sagewood Community, perfectly situated near the breathtaking Crystal Coast beaches, bustling Jacksonville, and the historic charm of Swansboro. Located in the heart of Hubert, this home offers the perfect blend of convenience, comfort, and coastal living.
What Makes This Home a Must-See?
🏡 Split Floorplan - Privacy for everyone! The primary suite is on one side, with two additional bedrooms on the other—perfect for those who love a little separation.
🎨 Freshly Painted - New paint throughout makes this home feel bright, fresh, and ready for your personal touch.
💧 New Water Softener System - Enjoy the perks of clean, soft water, perfect for your skin, hair, and those sparkly dishes!
🔥 Cozy Fireplace - A gorgeous focal point for the living room and your go-to spot for hot cocoa and Netflix binges on chilly evenings.
🌳 Large Yard - Situated on a corner lot, this expansive yard is ready for BBQs, games of fetch, or just soaking up the sunshine. You could even start that garden you've always dreamed of!
📍 Prime Location - Whether you're headed to the Crystal Coast beaches, a quick shopping trip in Jacksonville, or an evening adventure through Swansboro's historic downtown, this home puts you right in the middle of it all.
This gem offers everything you've been searching for, from its unbeatable location to its thoughtful updates and spacious design. All it needs is YOU to make it your forever home.
Schedule your showing today and fall in love with life in Hubert! ✨
Location
State NC
County Onslow
Community Sagewood
Zoning Residential
Direction From Jacksonville, take NC24E Towards Swansboro, Make a right on Hwy 172E, Make a left on Starling, Right on Sandridge, left on Rosemary. Home is on the left-hand side corner
Location Details Mainland
Rooms
Basement None
Primary Bedroom Level Primary Living Area
Interior
Interior Features Master Downstairs, Tray Ceiling(s), Ceiling Fan(s), Walk-In Closet(s)
Heating Fireplace(s), Electric, Forced Air
Cooling Central Air
Flooring LVT/LVP, Vinyl
Fireplaces Type Gas Log
Fireplace Yes
Window Features Blinds
Appliance Water Softener, Refrigerator, Microwave - Built-In, Ice Maker, Dishwasher, Cooktop - Electric
Laundry Hookup - Dryer, In Hall, Washer Hookup
Exterior
Exterior Feature None
Parking Features Paved
Garage Spaces 2.0
Pool None
Waterfront Description None
Roof Type Shingle
Accessibility None
Porch None
Building
Lot Description Corner Lot
Story 1
Entry Level One
Foundation Slab
Sewer Septic On Site
Water Municipal Water
Structure Type None
New Construction No
Schools
Elementary Schools Sand Ridge
Middle Schools Swansboro
High Schools Swansboro
Others
Tax ID 533402856218
Acceptable Financing Cash, Conventional, FHA, USDA Loan, VA Loan
Listing Terms Cash, Conventional, FHA, USDA Loan, VA Loan
Special Listing Condition None

"My job is to find and attract mastery-based agents to the office, protect the culture, and make sure everyone is happy! "



