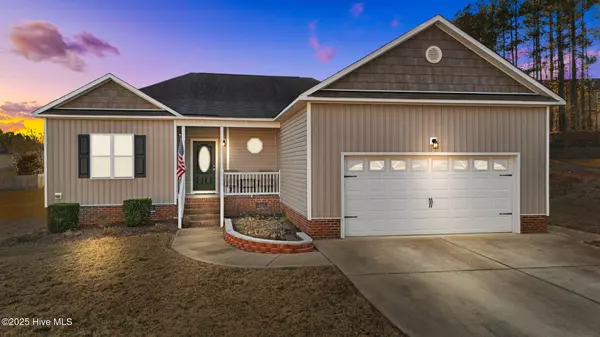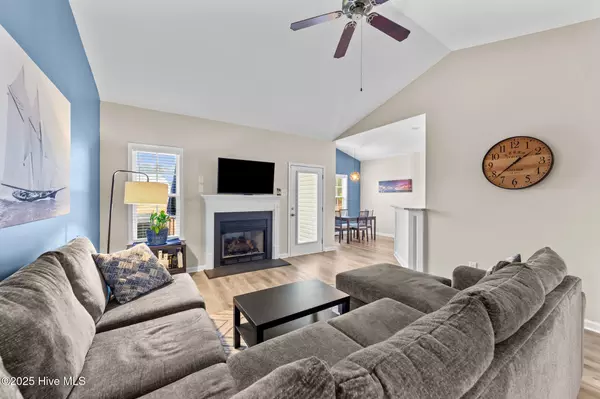UPDATED:
01/08/2025 05:48 PM
Key Details
Property Type Single Family Home
Sub Type Single Family Residence
Listing Status Active
Purchase Type For Sale
Square Footage 1,390 sqft
Price per Sqft $240
MLS Listing ID 100482514
Style Wood Frame
Bedrooms 3
Full Baths 2
HOA Fees $105
HOA Y/N Yes
Originating Board Hive MLS
Year Built 2013
Annual Tax Amount $1,545
Lot Size 0.530 Acres
Acres 0.53
Lot Dimensions 210X90X170X160
Property Description
As you step inside, you'll be greeted by a spacious living room featuring soaring vaulted ceilings and a cozy gas log fireplace, perfect for those chilly evenings. The generous layout flows seamlessly to the outdoor deck, ideal for grilling and entertaining friends during summer gatherings.
The well-appointed kitchen is a chef's dream, boasting elegant granite countertops and ample cabinet space, ensuring plenty of room for all your culinary needs. The adjoining pantry and large two-car garage offer additional storage solutions, making organization a breeze.
Retreat to the tranquil master suite, complete with a luxurious en-suite bathroom featuring a large tub, a stand-up shower, and a stylish dual vanity—perfect for unwinding after a long day. The two extra bedrooms are spacious and bright, providing comfort and flexibility for guests, children, or a home office.
With its excellent location, spacious interiors, and desirable features, this home is a must-see! Schedule your showing today and embrace the opportunity to call this beautiful property your new home!
Location
State NC
County Johnston
Community Other
Zoning RAG
Direction From Vinson Rd turn left onto Sequoia Rd, then Right onto Meadow Loop, home is on the left
Location Details Mainland
Rooms
Basement Crawl Space
Primary Bedroom Level Primary Living Area
Interior
Interior Features Master Downstairs, Vaulted Ceiling(s), Ceiling Fan(s), Pantry
Heating Electric, Heat Pump
Cooling Central Air
Fireplaces Type Gas Log
Fireplace Yes
Exterior
Garage Spaces 2.0
Roof Type Shingle
Porch Deck, Porch
Building
Story 1
Entry Level One
Sewer Municipal Sewer
Water Municipal Water
New Construction No
Schools
Elementary Schools Powhatan Elementary School
Middle Schools Riverwood Middle School
High Schools Clayton
Others
Tax ID 17j06011z
Acceptable Financing Cash, Conventional, FHA, VA Loan
Listing Terms Cash, Conventional, FHA, VA Loan
Special Listing Condition None

"My job is to find and attract mastery-based agents to the office, protect the culture, and make sure everyone is happy! "



