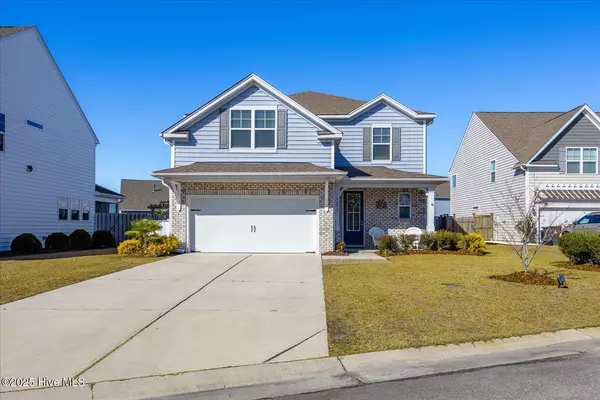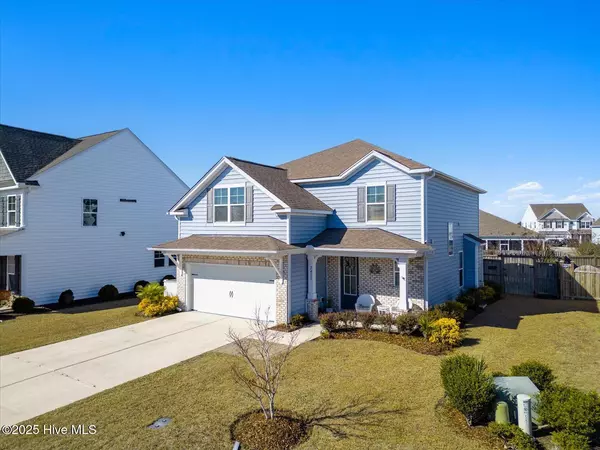Beth Frazer Real Estate & Rentals
Beth Frazer Real Estate & Rentals
sales@bethfrazer.com +1(252) 249-1001OPEN HOUSE
Sat Jan 25, 11:00am - 1:00pm
UPDATED:
01/22/2025 05:48 PM
Key Details
Property Type Single Family Home
Sub Type Single Family Residence
Listing Status Active
Purchase Type For Sale
Square Footage 2,312 sqft
Price per Sqft $214
Subdivision Reserve At West Bay
MLS Listing ID 100484793
Style Wood Frame
Bedrooms 4
Full Baths 2
Half Baths 1
HOA Fees $400
HOA Y/N Yes
Originating Board Hive MLS
Year Built 2017
Annual Tax Amount $1,397
Lot Size 7,144 Sqft
Acres 0.16
Lot Dimensions Irregular
Property Description
Back downstairs, the living area leads out to screened porch, as well as concrete patio. The backyard, with privacy fencing, was professionally landscaped when the home was built, and has been immaculately maintained. Also, there is an outdoor shower for those days you come in from the beach, which is only 10 minutes away. This home was built with $32,000 in upgrades from the builder, including sprinkler system and security system. In addition, the current seller removed all carpet in 2021 and added LVP flooring throughout the whole upstairs, along with oak hardwood staircase. They also added seamless gutters to the exterior of the home. This home is a ''must see''.
Location
State NC
County New Hanover
Community Reserve At West Bay
Zoning R-10
Direction North on Market towards Ogden, Left on Lendire, right on Chipley, left on Steele Loop then right on Darius. Home on the left.
Location Details Mainland
Rooms
Basement None
Primary Bedroom Level Non Primary Living Area
Interior
Interior Features 9Ft+ Ceilings, Ceiling Fan(s), Pantry, Walk-In Closet(s)
Heating Electric, Forced Air, Heat Pump
Cooling Central Air
Flooring LVT/LVP, Wood
Fireplaces Type Gas Log
Fireplace Yes
Appliance Stove/Oven - Electric, Refrigerator, Microwave - Built-In, Disposal, Dishwasher
Laundry Inside
Exterior
Exterior Feature Outdoor Shower, Irrigation System
Parking Features Paved
Garage Spaces 2.0
Pool None
Roof Type Shingle
Porch Patio, Porch, Screened
Building
Story 2
Entry Level Two
Foundation Slab
Sewer Municipal Sewer
Water Municipal Water
Structure Type Outdoor Shower,Irrigation System
New Construction No
Schools
Elementary Schools Porters Neck
Middle Schools Holly Shelter
High Schools Laney
Others
Tax ID R04400-001-660-000
Acceptable Financing Cash, Conventional, FHA, VA Loan
Listing Terms Cash, Conventional, FHA, VA Loan
Special Listing Condition None

"My job is to find and attract mastery-based agents to the office, protect the culture, and make sure everyone is happy! "



