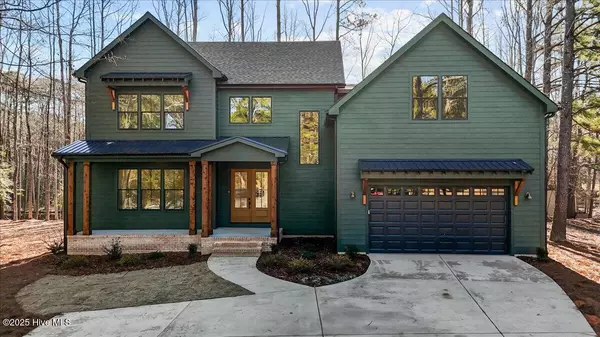UPDATED:
02/03/2025 07:42 AM
Key Details
Property Type Single Family Home
Sub Type Single Family Residence
Listing Status Active
Purchase Type For Sale
Square Footage 4,167 sqft
Price per Sqft $227
Subdivision Whispering Pines
MLS Listing ID 100486346
Style Wood Frame
Bedrooms 4
Full Baths 4
Half Baths 1
HOA Y/N No
Originating Board Hive MLS
Year Built 2025
Lot Size 0.500 Acres
Acres 0.5
Lot Dimensions 60x167.95x218.95x216.35
Property Sub-Type Single Family Residence
Property Description
The heart of the home, this kitchen boasts a beautiful island, custom hood, and gas stove, making it ideal for both cooking and entertaining. With a pot filler for convenience, sleek finishes, and a walk-in pantry with custom shelves, it's as functional as it is stunning. Tall ceilings throughout the entire first floor create an open and airy feel. The gas fireplace and the adjacent sunroom, offering panoramic views of the backyard and Whisper Lake, are the perfect spaces for relaxation, reading, or enjoying a cup of coffee.
Your private sanctuary awaits in the master suite, featuring a wetroom shower and custom closet. With another bedroom downstairs including its' own bath, and 2 more bedrooms with full baths upstairs, there is plenty of room for everyone to have their own space. The loft area provides additional flexible living space for your needs. Also upstairs, discover the retreat room, a versatile space that can be tailored to suit your needs.
This home is designed with the highest standards of construction and energy efficiency, including spray foam insulation, Zip system sheathing, and an encapsulated crawlspace. The HVAC system is equipped with a whole unit fresh air intake filter, and a dehumidifier in the crawlspace ensures consistent air quality throughout the home. This home is also built to the HERO codes, ensuring optimal energy performance, sustainability, and long term value.
Druther Homes is known for its impeccable craftsmanship, and this property is no exception!
Location
State NC
County Moore
Community Whispering Pines
Zoning RS
Direction Heading north on Niagara Carthage Rd, take a right on Airport Rd. Left on Princess Gate Dr, right on Whisper Lake Dr, then left on Foxglove Lane.
Location Details Mainland
Rooms
Basement Crawl Space
Primary Bedroom Level Primary Living Area
Interior
Interior Features Mud Room, Bookcases, Kitchen Island, Master Downstairs, 9Ft+ Ceilings, Ceiling Fan(s), Pantry, Walk-in Shower, Walk-In Closet(s)
Heating Fireplace(s), Electric, Heat Pump, Zoned
Cooling Central Air, Zoned
Flooring Carpet, Wood
Fireplaces Type Gas Log
Fireplace Yes
Appliance Stove/Oven - Gas, Dishwasher
Laundry Hookup - Dryer, Washer Hookup
Exterior
Parking Features Attached
Garage Spaces 2.0
Waterfront Description Cove
View Lake, Water
Roof Type Architectural Shingle,Metal
Porch Covered
Building
Lot Description Cul-de-Sac Lot
Story 2
Entry Level Two
Sewer Septic On Site
Water Municipal Water
New Construction Yes
Schools
Elementary Schools Mcdeeds Creek Elementary
Middle Schools New Century Middle
High Schools Union Pines
Others
Tax ID 00041142
Acceptable Financing Cash, Conventional, FHA, VA Loan
Listing Terms Cash, Conventional, FHA, VA Loan
Special Listing Condition None
Virtual Tour https://youriguide.com/4_foxglove_ln_whispering_pines_nc/

"My job is to find and attract mastery-based agents to the office, protect the culture, and make sure everyone is happy! "



