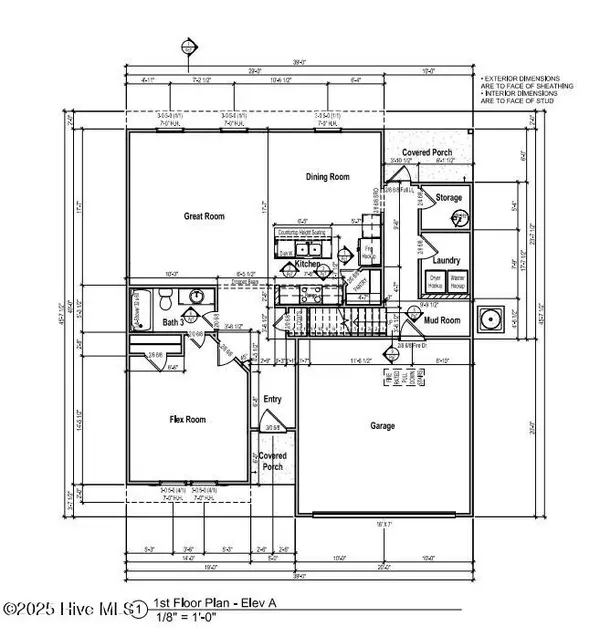UPDATED:
02/12/2025 09:42 AM
Key Details
Property Type Single Family Home
Sub Type Single Family Residence
Listing Status Active
Purchase Type For Sale
Square Footage 2,204 sqft
Price per Sqft $139
MLS Listing ID 100488431
Style Wood Frame
Bedrooms 4
Full Baths 3
HOA Fees $200
HOA Y/N Yes
Originating Board Hive MLS
Year Built 2025
Lot Size 0.350 Acres
Acres 0.35
Lot Dimensions Irregular shape, see Plot Plan
Property Sub-Type Single Family Residence
Property Description
Main Features
4 spacious bedrooms
3 full bathrooms
Over 2,200 square feet of living space
Two-car garage with direct home access
Strategic window placement for natural light
First Floor
Open-concept main living area
Expansive great room flowing into dining space
Modern kitchen with center island
Versatile flex room with closet - perfect for a home office, study, or guest room
Full bathroom accessible from flex room
Convenient mud room with storage
Dedicated laundry room
Additional storage spaces throughout
Second Floor
Primary suite featuring:
Vaulted ceiling for added spaciousness
Luxury en-suite bathroom with separate shower and tub
Walk-in closet
Three additional well-sized bedrooms
Two full bathrooms
Central hallway design for privacy
HVAC closet strategically placed for efficient climate control
Special Features
Open floor plan design promoting family connectivity
Thoughtful traffic flow patterns
Ample storage solutions throughout
Quality construction materials and finishes
Modern fixtures and appointments
Builder Incentives with preferred lender
6 percent seller concession and $7 builder deposit.
Contact us today to learn more about this exceptional new construction opportunity in Hidden Hills Subdivision. Schedule your personal tour to experience the quality and value this home offers.
Location
State NC
County Wayne
Community Other
Zoning 50 - RURAL SING
Direction 795 NC-222 Fremont, NC 27830 Head southeast on NC-222 W toward Peacock St 213 ft Turn left onto Peacock St 0.2 mi 105 Slew Ct Fremont, NC 27830
Location Details Mainland
Rooms
Primary Bedroom Level Non Primary Living Area
Interior
Interior Features Foyer, Solid Surface, Vaulted Ceiling(s), Ceiling Fan(s), Pantry, Walk-in Shower, Walk-In Closet(s)
Heating Electric, Heat Pump
Cooling Central Air
Flooring LVT/LVP, Carpet
Fireplaces Type None
Fireplace No
Appliance Range, Microwave - Built-In, Dishwasher
Laundry Inside
Exterior
Parking Features Garage Door Opener
Garage Spaces 2.0
Roof Type Architectural Shingle
Porch Covered, Patio, Porch
Building
Story 2
Entry Level Two
Foundation Slab
Sewer Septic On Site
Water Municipal Water
New Construction Yes
Schools
Elementary Schools Fremont
Middle Schools Norwayne
High Schools Charles Aycock
Others
Tax ID 3605828617
Acceptable Financing Cash, Conventional, FHA, USDA Loan, VA Loan
Listing Terms Cash, Conventional, FHA, USDA Loan, VA Loan
Special Listing Condition None

"My job is to find and attract mastery-based agents to the office, protect the culture, and make sure everyone is happy! "



