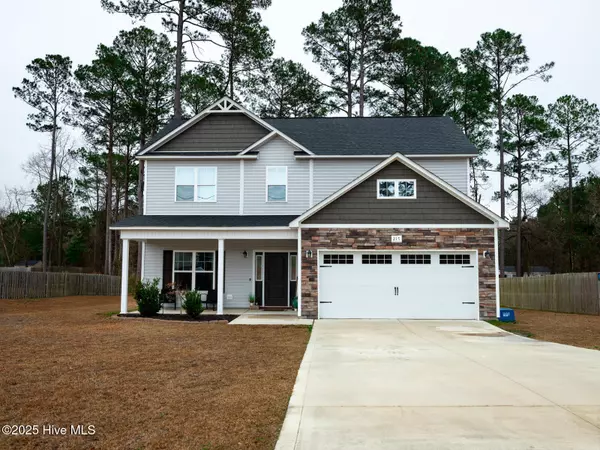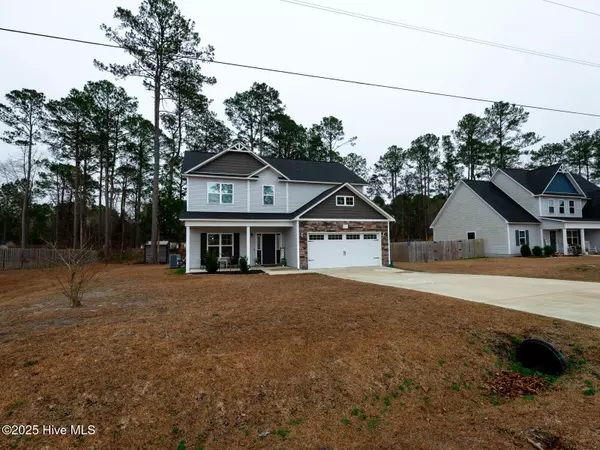UPDATED:
02/18/2025 09:58 PM
Key Details
Property Type Single Family Home
Sub Type Single Family Residence
Listing Status Active
Purchase Type For Sale
Square Footage 2,272 sqft
Price per Sqft $147
Subdivision Westfield
MLS Listing ID 100488782
Style Wood Frame
Bedrooms 4
Full Baths 2
Half Baths 1
HOA Fees $100
HOA Y/N Yes
Originating Board Hive MLS
Year Built 2021
Annual Tax Amount $1,687
Lot Size 0.460 Acres
Acres 0.46
Lot Dimensions 78x253x89x224
Property Sub-Type Single Family Residence
Property Description
The home is situated in a quiet and welcoming neighborhood, providing a peaceful retreat from the hustle and bustle of daily life. The thoughtful design of the interior includes a spacious two-car garage and an open, inviting floor plan that flows effortlessly from room to room. The modern finishes and layout cater to contemporary living while offering plenty of space for gatherings and everyday activities.
Step outside to discover a large backyard surrounded by mature trees, offering a serene and private outdoor space perfect for relaxation, entertaining, or play. Whether you're enjoying a quiet evening at home or hosting friends and family, this backyard is a true highlight of the property.
This home truly has it all: a fantastic location, a well-designed layout, and a backyard oasis. Don't miss the opportunity to make this stunning property your own and enjoy the perfect combination of style, convenience, and tranquility.
Location
State NC
County Onslow
Community Westfield
Zoning R-30M
Direction Take Hwy 111 (Catherine Lake Road), turn right onto Bannermansmill Road, Take Bannermansmill Rd to Westfield Drive, then turn left onto Westfield Drive, home will be on your left.
Location Details Mainland
Rooms
Other Rooms Shed(s)
Primary Bedroom Level Non Primary Living Area
Interior
Interior Features 9Ft+ Ceilings, Tray Ceiling(s)
Heating Fireplace(s), Electric, Heat Pump
Cooling Central Air
Laundry Inside
Exterior
Parking Features Attached, Paved
Garage Spaces 2.0
Roof Type Architectural Shingle
Porch Porch
Building
Story 2
Entry Level Two
Foundation Slab
Sewer Septic On Site
Water Municipal Water
New Construction No
Schools
Elementary Schools Heritage Elementary
Middle Schools Trexler
High Schools Richlands
Others
Tax ID 34a-148
Acceptable Financing Cash, Conventional, FHA, USDA Loan, VA Loan
Listing Terms Cash, Conventional, FHA, USDA Loan, VA Loan
Special Listing Condition None

"My job is to find and attract mastery-based agents to the office, protect the culture, and make sure everyone is happy! "



