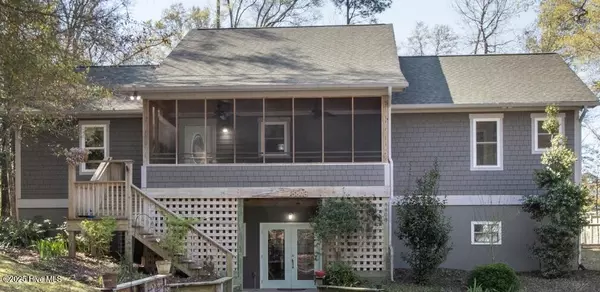UPDATED:
Key Details
Property Type Single Family Home
Sub Type Single Family Residence
Listing Status Active
Purchase Type For Sale
Square Footage 3,320 sqft
Price per Sqft $240
Subdivision Not In Subdivision
MLS Listing ID 100497283
Style Wood Frame
Bedrooms 3
Full Baths 3
HOA Y/N No
Year Built 2016
Lot Size 1.290 Acres
Acres 1.29
Lot Dimensions irregular
Property Sub-Type Single Family Residence
Source Hive MLS
Property Description
Whether you're dreaming of multigenerational living, running a boutique Airbnb, or creating a private space for traveling nurses, this custom-built home offers unmatched flexibility with over 3,200 sq ft of finished living space—including a walk-out basement with private entrance.
Step inside to soaring 15-ft cathedral ceilings, solid oak floors, and a show-stopping gas fireplace framed by a custom walnut oak entertainment center. Walls of windows flood the home with natural light, while multiple decks invite you to take in your tranquil wooded views.
The chef's kitchen is built to impress with a Jenn-Air 6-burner gas range, electric griddle, double ovens, granite countertops, and a custom pantry. Whether you're cooking for two or entertaining a crowd, the open layout connects it all with effortless flow.
The primary suite is a peaceful retreat with deck access, a walk-in closet, and a spa-inspired bath featuring granite dual vanities, a walk-in tile shower, maple cabinetry, and bidet-ready toilet area. A second bedroom with private deck access and a custom-tiled bathroom with whirlpool tub complete the main level.
The fully finished basement offers even more versatility that's perfect as a private guest suite, home office, or furnished rental for traveling nurses looking for a quiet, convenient place near major healthcare centers. It includes a spacious living area, bedroom or office, second room with built-in shelving, full bath, storage space, and its own mini-split systems for climate control.
Enjoy modern conveniences like on-demand hot water, a large laundry room with cabinetry and utility sink, no HOA, and the rare blend of nature and city life.
Location
State NC
County New Hanover
Community Not In Subdivision
Zoning R15
Direction Highway 17 North or Market Street to Creekwood Road. Drive down a long dirt and gravel road until you reach Nadie Lane. Take a right, and the home will be on your left.
Location Details Mainland
Rooms
Basement Finished
Primary Bedroom Level Primary Living Area
Interior
Interior Features High Ceilings, Whirlpool, Kitchen Island, Pantry, Walk-in Shower
Heating Propane, Gas Pack, Fireplace(s), Electric
Cooling Central Air
Flooring Tile, Wood
Fireplaces Type Gas Log
Fireplace Yes
Appliance Gas Cooktop, Built-In Microwave, See Remarks, Washer, Refrigerator, Ice Maker, Dryer, Double Oven, Dishwasher
Exterior
Exterior Feature None
Parking Features Gravel
Utilities Available Underground Utilities, Water Connected
Waterfront Description None
View Creek
Roof Type Architectural Shingle
Porch Covered, Deck, Porch
Building
Lot Description Corner Lot
Story 2
Entry Level Two
Foundation Slab
Sewer Septic Tank
Water Well
Structure Type None
New Construction No
Schools
Elementary Schools Porters Neck
Middle Schools Holly Shelter
High Schools Laney
Others
Tax ID R0290003515000
Acceptable Financing Cash, Conventional
Listing Terms Cash, Conventional
Virtual Tour https://www.zillow.com/view-3d-home/17ede01b-893a-4341-88af-4dab1b26d6dc?setAttribution=mls&wl=true&utm_source=dashboard

"My job is to find and attract mastery-based agents to the office, protect the culture, and make sure everyone is happy! "



