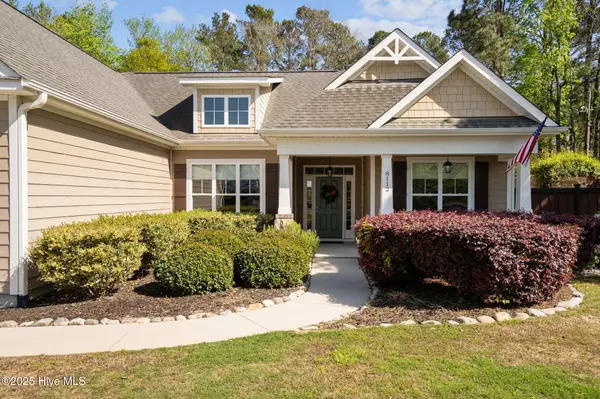UPDATED:
Key Details
Property Type Single Family Home
Sub Type Single Family Residence
Listing Status Active
Purchase Type For Sale
Square Footage 2,187 sqft
Price per Sqft $256
Subdivision Edgewater Trace
MLS Listing ID 100500831
Style Wood Frame
Bedrooms 3
Full Baths 2
HOA Fees $480
HOA Y/N Yes
Year Built 2013
Annual Tax Amount $1,956
Lot Size 0.296 Acres
Acres 0.3
Lot Dimensions 112x131x87x136
Property Sub-Type Single Family Residence
Source Hive MLS
Property Description
Location
State NC
County New Hanover
Community Edgewater Trace
Zoning R-20
Direction US-17/Market St, Turn left onto Porters Neck Rd, At the traffic circle, take the 1st exit onto Edgewater Club Rd, Turn right onto Saltcedar Dr, home is on your left
Location Details Mainland
Rooms
Other Rooms Shed(s)
Primary Bedroom Level Primary Living Area
Interior
Interior Features Master Downstairs, Walk-in Closet(s), Vaulted Ceiling(s), Tray Ceiling(s), High Ceilings, Entrance Foyer, Generator Plug, Ceiling Fan(s), Pantry, Walk-in Shower
Heating Electric, Heat Pump
Cooling Central Air
Flooring Carpet, Tile, Wood
Fireplaces Type Gas Log
Fireplace Yes
Appliance Electric Oven, Built-In Microwave, Refrigerator, Dishwasher
Exterior
Parking Features Garage Faces Front, Paved
Garage Spaces 2.0
Utilities Available Sewer Available, Water Available
Amenities Available Maint - Comm Areas, Management
Roof Type Shingle
Porch Covered, Patio, Porch, Screened
Building
Lot Description Cul-De-Sac
Story 2
Entry Level One and One Half
Foundation Slab
Sewer Municipal Sewer
Water Municipal Water
New Construction No
Schools
Elementary Schools Porters Neck
Middle Schools Holly Shelter
High Schools Laney
Others
Tax ID R03700-004-318-000
Acceptable Financing Cash, Conventional, FHA, VA Loan
Listing Terms Cash, Conventional, FHA, VA Loan
Virtual Tour https://my.matterport.com/show/?m=uXSA1VdsaXT&play=1&brand=0&mls=1&ts

"My job is to find and attract mastery-based agents to the office, protect the culture, and make sure everyone is happy! "



