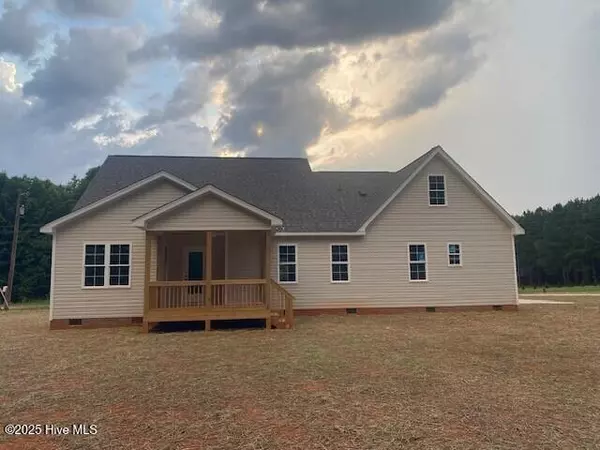UPDATED:
Key Details
Property Type Single Family Home
Sub Type Single Family Residence
Listing Status Active
Purchase Type For Sale
Square Footage 1,953 sqft
Price per Sqft $204
Subdivision Mulberry Ridge
MLS Listing ID 100506314
Style Wood Frame
Bedrooms 3
Full Baths 2
HOA Y/N No
Year Built 2025
Lot Size 1.220 Acres
Acres 1.22
Lot Dimensions 156 x 427 x 135 x 374
Property Sub-Type Single Family Residence
Source Hive MLS
Property Description
Location
State NC
County Franklin
Community Mulberry Ridge
Zoning R-30
Direction From Wilson: Take US 264 W toward Raleigh. Take exit 3 then turn right onto NC 39 for 9 miles. Turn right onto NC 98 east for 2.4 miles. Turn right onto Mulberry Rd. go 1 mile home on left. From Raleigh: Take US 64 toward Rocky Mount to exit 439 NC -39. Left on NC 39 for 6.4 miles. Turn right on NC 98 for 2.4 miles. Turn right onto Mulberry Rd. go for 1 mile home on left.
Location Details Mainland
Rooms
Basement None
Primary Bedroom Level Primary Living Area
Interior
Interior Features Master Downstairs, Tray Ceiling(s), High Ceilings, Ceiling Fan(s)
Heating Electric, Heat Pump
Cooling Central Air
Flooring LVT/LVP, Carpet
Fireplaces Type Gas Log
Fireplace Yes
Appliance Electric Oven, Built-In Microwave, Dishwasher
Exterior
Parking Features Shared Driveway, Garage Faces Side, Concrete, On Site
Garage Spaces 2.0
Utilities Available Water Connected
Amenities Available No Amenities
Roof Type Architectural Shingle
Accessibility None
Porch Covered, Porch
Building
Lot Description Open Lot
Story 2
Entry Level Two
Foundation Brick/Mortar
Sewer Septic Tank
Water Well
New Construction Yes
Schools
Elementary Schools Bunn
Middle Schools Bunn
High Schools Bunn
Others
Tax ID 2739-51-4482
Acceptable Financing Cash, Conventional, FHA, USDA Loan, VA Loan
Listing Terms Cash, Conventional, FHA, USDA Loan, VA Loan

"My job is to find and attract mastery-based agents to the office, protect the culture, and make sure everyone is happy! "



