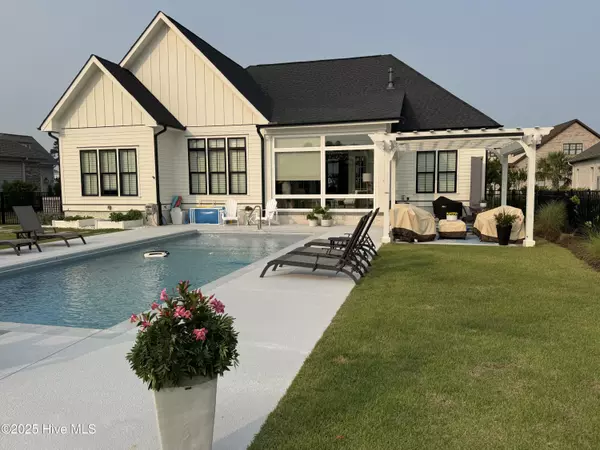UPDATED:
Key Details
Property Type Single Family Home
Sub Type Single Family Residence
Listing Status Pending
Purchase Type For Sale
Square Footage 2,911 sqft
Price per Sqft $403
Subdivision Brunswick Forest
MLS Listing ID 100510960
Style Wood Frame
Bedrooms 4
Full Baths 3
HOA Fees $1,650
HOA Y/N Yes
Year Built 2018
Annual Tax Amount $5,628
Lot Size 0.367 Acres
Acres 0.37
Lot Dimensions 96x171x87x178
Property Sub-Type Single Family Residence
Source Hive MLS
Property Description
The open-concept main level includes a formal dining room, spacious living area with custom cabinetry, and a gourmet kitchen equipped with a large island, KitchenAid stainless steel appliances, walk-in pantry, soft-close custom cabinetry up to ceiling, and a designer lighting package. The home is wired for a surround sound system with speakers throughout the main level, enhancing your entertainment experience.
The primary suite offers golf course views, a spa-like ensuite with oversized shower, and a direct connection to the laundry room. Two additional bedrooms and a full bath complete the main level.
Upstairs, a large 4th bedroom or bonus room with a full bath provides flexible living space. An oversized walk-in attic offers generous storage options. Hardwood flooring was added to the primary and secondary bedrooms including the bonus/bedroom on upper level.
The oversized 2.5-car garage features two pedestrian doors for easy access and egress. Thoughtful finishes ensure comfort and functionality.
Location
State NC
County Brunswick
Community Brunswick Forest
Zoning Le-Pud
Direction Hwy 17 South in Brunswick County. Go to Entrance of Brunswick Forest on the left. Go passed the round-about. Turn left on Low County. Turn Right into the Cape Fear National then another right onto Colony Pines. Another right onto Catesville Circle. Go down to 3042 Catesville Circle will be on the right.
Location Details Mainland
Rooms
Other Rooms Pergola
Basement None
Primary Bedroom Level Primary Living Area
Interior
Interior Features Sound System, Walk-in Closet(s), Vaulted Ceiling(s), Tray Ceiling(s), High Ceilings, Solid Surface, Kitchen Island, Ceiling Fan(s)
Heating Heat Pump, Natural Gas, Zoned
Cooling Central Air, Zoned
Flooring LVT/LVP, Tile
Appliance Gas Cooktop, Built-In Microwave, Built-In Gas Oven, Refrigerator, Ice Maker, Dishwasher
Exterior
Exterior Feature Irrigation System
Parking Features Garage Faces Side, Garage Faces Front, Attached, Garage Door Opener, Lighted
Garage Spaces 2.5
Pool In Ground
Utilities Available Cable Available, Natural Gas Connected, Sewer Connected, Underground Utilities, Water Connected
Amenities Available Clubhouse, Community Pool, Dog Park, Fitness Center, Golf Course, Maint - Comm Areas, Pickleball, Restaurant, Sewer, Sidewalk, Street Lights, Tennis Court(s)
Waterfront Description None
View Golf Course
Roof Type Architectural Shingle
Accessibility None
Porch Covered, Enclosed
Building
Lot Description On Golf Course, Level
Story 2
Entry Level One and One Half
Foundation Brick/Mortar, Raised
Sewer Municipal Sewer
Water Municipal Water
Structure Type Irrigation System
New Construction No
Schools
Elementary Schools Town Creek
Middle Schools Town Creek
High Schools North Brunswick
Others
Tax ID 071cf011
Acceptable Financing Cash, Conventional
Listing Terms Cash, Conventional

"My job is to find and attract mastery-based agents to the office, protect the culture, and make sure everyone is happy! "



