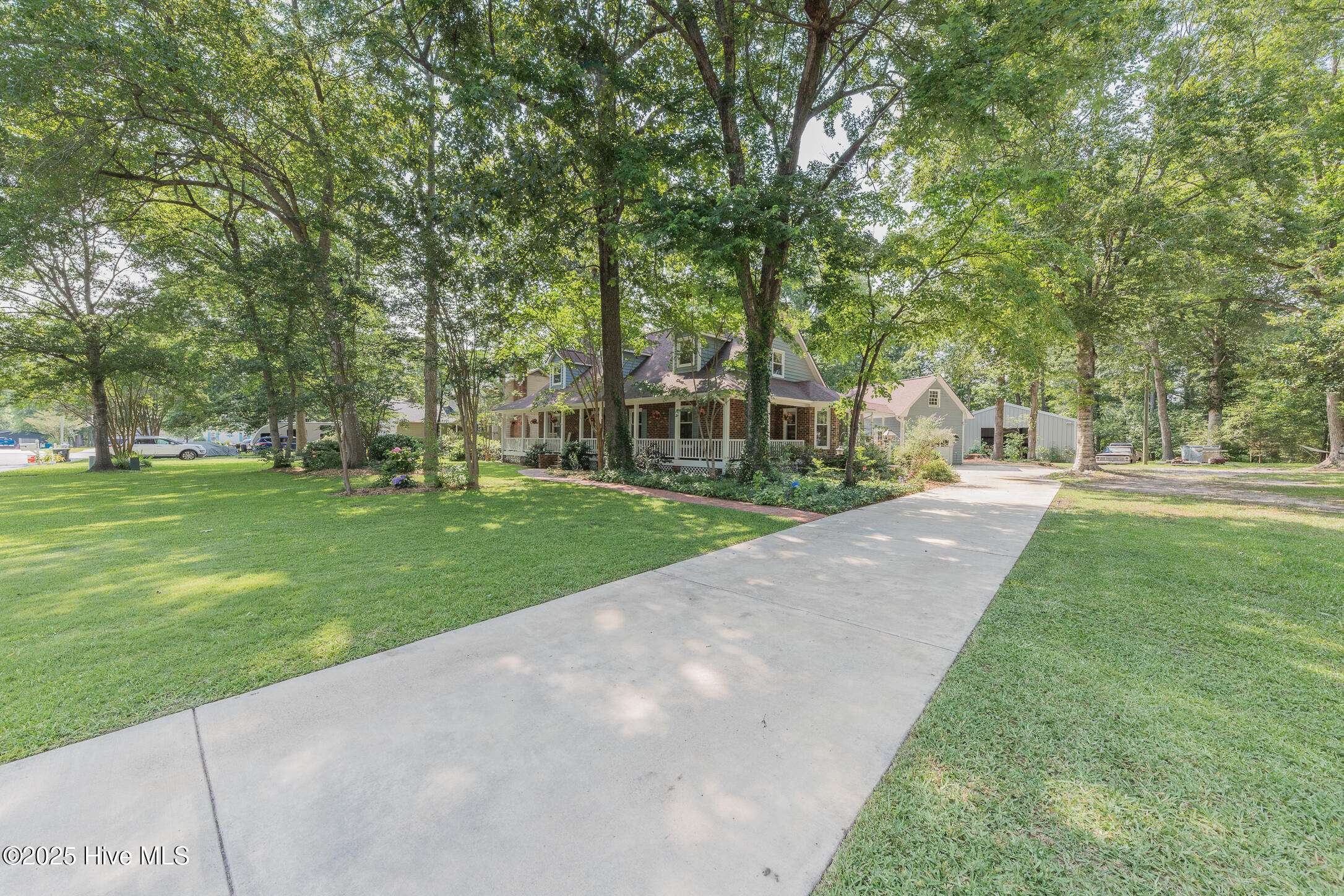UPDATED:
Key Details
Property Type Single Family Home
Sub Type Single Family Residence
Listing Status Active
Purchase Type For Sale
Square Footage 2,523 sqft
Price per Sqft $212
Subdivision Rock Creek
MLS Listing ID 100511283
Style Wood Frame
Bedrooms 3
Full Baths 2
Half Baths 1
HOA Y/N No
Year Built 1990
Annual Tax Amount $1,860
Lot Size 0.610 Acres
Acres 0.61
Lot Dimensions 105x257x103x257
Property Sub-Type Single Family Residence
Source Hive MLS
Property Description
3 Bed | 2.5 Bath | Saltwater Pool | 36x32 Steel Building. Welcome home to the perfect blend of charm and function! This beautifully maintained home offers:Spacious Living 3 bedrooms, 2.5 bathrooms, bonus room, a large living room, and a formal dining room.Updated with granite countertops and a gas stove, perfect for home chefs. Owner's Suite is located on the main level for ultimate convenience. 36x32 steel building on a concrete slab with garage door, great for storage, a workshop, or hobbies. Don't miss out on the Southern charm and modern amenities you've been looking for! Schedule Today!!! Seller Offering $2,000 Flooring allowance for Upstairs.
Location
State NC
County Onslow
Community Rock Creek
Zoning R-15
Direction Take Gum Branch Rd to Country Club Drive in Rock Creek. Turn right into Rock Creek Drive North; lTake a eft on Daisy Ct; house is located on the right.
Location Details Mainland
Rooms
Other Rooms Workshop
Primary Bedroom Level Primary Living Area
Interior
Interior Features Walk-in Closet(s), Vaulted Ceiling(s), High Ceilings, Ceiling Fan(s), Pantry
Heating Electric, Heat Pump
Cooling Central Air
Fireplaces Type None
Fireplace No
Appliance Gas Oven, Gas Cooktop, Refrigerator, Dishwasher
Exterior
Parking Features On Site
Garage Spaces 2.0
Pool In Ground
Utilities Available Water Available
Roof Type Architectural Shingle
Porch Covered, Patio, Porch
Building
Lot Description Cul-De-Sac
Story 2
Entry Level Two
New Construction No
Schools
Elementary Schools Stateside
Middle Schools Northwoods Park
High Schools Jacksonville
Others
Tax ID 55a-72
Acceptable Financing Cash, Conventional, FHA, USDA Loan, VA Loan
Listing Terms Cash, Conventional, FHA, USDA Loan, VA Loan

"My job is to find and attract mastery-based agents to the office, protect the culture, and make sure everyone is happy! "



