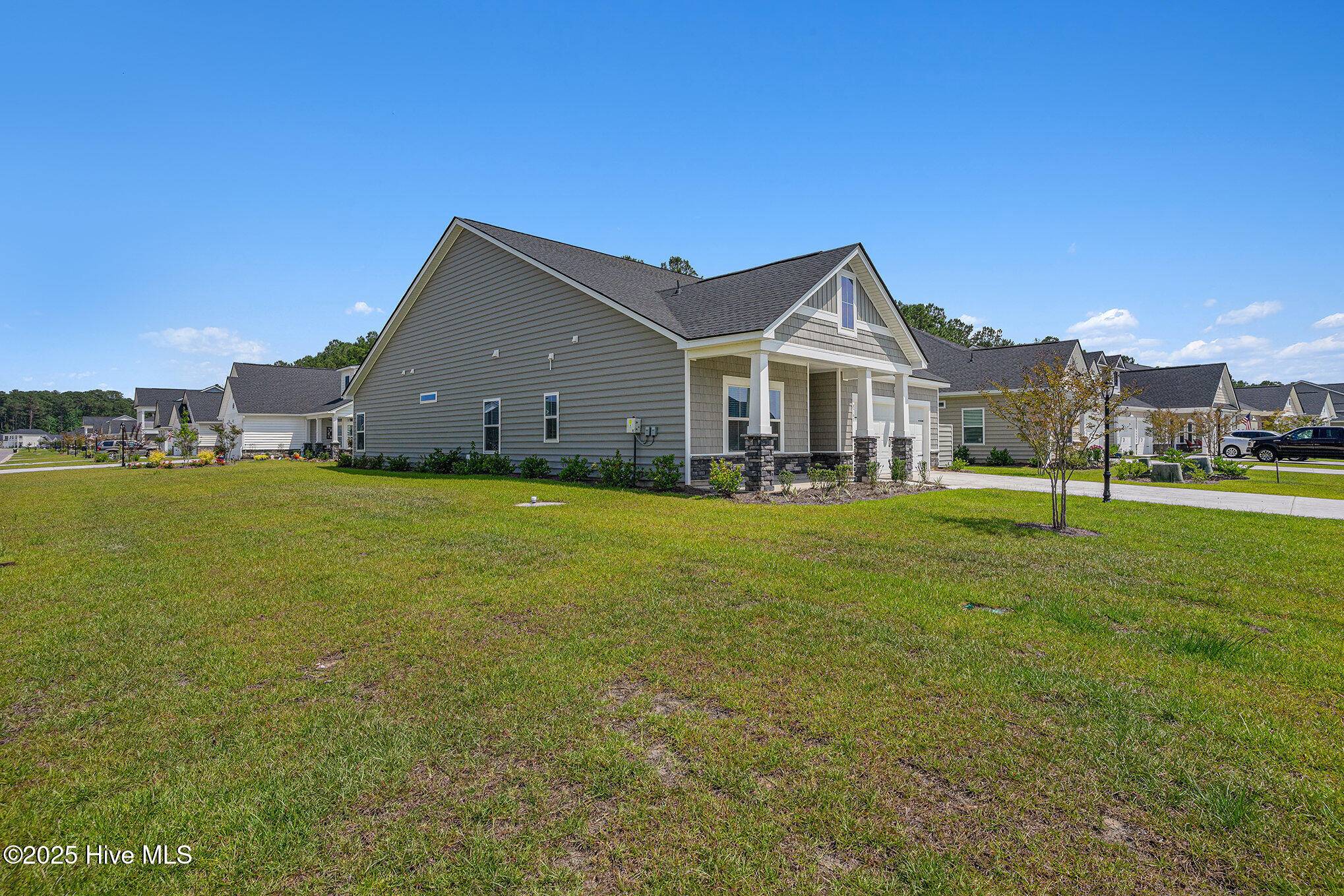Beth Frazer Real Estate & Rentals
Beth Frazer Real Estate & Rentals
sales@bethfrazer.com +1(252) 249-1001UPDATED:
Key Details
Property Type Single Family Home
Sub Type Single Family Residence
Listing Status Active
Purchase Type For Sale
Square Footage 1,791 sqft
Price per Sqft $211
Subdivision Brunswick Plantation
MLS Listing ID 100511869
Style Wood Frame
Bedrooms 3
Full Baths 2
HOA Fees $1,116
HOA Y/N Yes
Year Built 2023
Lot Size 9,148 Sqft
Acres 0.21
Lot Dimensions 74x120x74x120
Property Sub-Type Single Family Residence
Source Hive MLS
Property Description
The primary suite is a luxurious retreat, boasting tray ceilings, a spacious walk-in closet, and a beautifully designed en suite bathroom with a dual sink vanity and a large tiled walk-in shower. Two additional bedrooms and a full guest bathroom provide ample space for family, guests, or a home office. At the rear of the home, a peaceful screened-in porch offers the perfect spot to relax and enjoy the coastal breeze year-round.
Brunswick Plantation is one of the area's premier gated communities, offering an incredible range of resort-style amenities that truly set it apart. Residents enjoy access to seven swimming pools—including both indoor and outdoor options—ensuring there's always a place to swim, no matter the season. The fully equipped fitness and wellness center makes it easy to stay active, while tennis and pickleball courts offer opportunities for friendly recreation. Golfers will love the 27-hole championship golf course that winds through the community, designed to challenge and delight players of all skill levels. A welcoming clubhouse with a restaurant, lounge, and regular social events fosters a strong sense of community, while scenic walking and biking trails let you soak in the natural beauty of the surroundings.
Location
State NC
County Brunswick
Community Brunswick Plantation
Zoning RES
Direction Use GPS
Location Details Mainland
Rooms
Basement None
Primary Bedroom Level Primary Living Area
Interior
Interior Features Walk-in Closet(s), Tray Ceiling(s), High Ceilings, Entrance Foyer, Solid Surface, Kitchen Island, Pantry, Walk-in Shower
Heating Heat Pump, Electric
Cooling Central Air
Flooring Carpet, Laminate, Tile
Fireplaces Type None
Fireplace No
Appliance Gas Oven, Built-In Microwave, Refrigerator, Range, Dishwasher
Exterior
Parking Features Garage Faces Front, Attached, Concrete
Garage Spaces 2.0
Utilities Available Sewer Available, Water Available
Amenities Available Clubhouse, Community Pool, Fitness Center, Gated, Golf Course, Indoor Pool, Pickleball, Security, Sidewalk, Tennis Court(s)
Roof Type Architectural Shingle
Porch Enclosed, Porch, Screened
Building
Story 1
Entry Level One
Foundation Slab
New Construction No
Schools
Elementary Schools Jessie Mae Monroe Elementary
Middle Schools Shallotte Middle
High Schools West Brunswick
Others
Tax ID 210he013
Acceptable Financing Cash, Conventional, FHA, VA Loan
Listing Terms Cash, Conventional, FHA, VA Loan

"My job is to find and attract mastery-based agents to the office, protect the culture, and make sure everyone is happy! "



