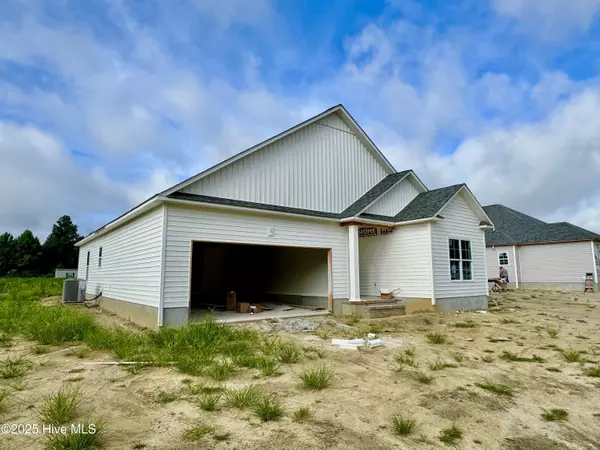UPDATED:
Key Details
Property Type Single Family Home
Sub Type Single Family Residence
Listing Status Active
Purchase Type For Sale
Square Footage 1,564 sqft
Price per Sqft $185
Subdivision Not In Subdivision
MLS Listing ID 100515030
Style Wood Frame
Bedrooms 3
Full Baths 2
HOA Y/N No
Year Built 2025
Lot Size 0.570 Acres
Acres 0.57
Lot Dimensions see map in documents
Property Sub-Type Single Family Residence
Source Hive MLS
Property Description
Presenting your ultimate newly constructed home, expertly combining comfort, style, and convenience. Situated on .57 acres within a serene neighborhood, this 1564 sq ft home offers a peaceful ambiance. The interior boasts 9 ft ceilings with 3 spacious bedrooms and 2 full bathrooms, thoughtfully designed with modern touches. An open-concept layout seamlessly connects the kitchen, living, and dining areas, creating an ideal entertaining space. The kitchen features beautiful granite countertops, a stylish backsplash, pantry, and stainless appliances, including refrigerator, electric range, microwave, range hood, and dishwasher. The bathrooms showcase quartz countertops and linen closets, while the primary bath boasts a 5' walk-in shower, double vanity, and framed bypass shower enclosure.
Luxury vinyl plank flooring adds warmth and durability throughout, complemented by carpeted bedrooms for added comfort. This energy-efficient home features an electric heat pump and central air, ensuring year-around comfort. A covered back porch is perfect for grilling or outdoor relaxation. Additional features include a 2 - car attached garage, private concrete driveway, Owens Corning Duration 30-year shingles, and maintenance-free vinyl siding with accents and vinyl post sleeves for porch columns. Located in the South Lenoir school district, this residence offers easy access to New Bern, Jacksonville, and Goldsboro.
Location
State NC
County Lenoir
Community Not In Subdivision
Zoning Agricultural
Direction Hwy 70 to NC-11. Turn left across from Fat Baby's Country Cooking onto Albrittons Rd. Home will be on the right.
Location Details Mainland
Rooms
Basement None
Primary Bedroom Level Primary Living Area
Interior
Interior Features Ceiling Fan(s), Pantry, Walk-in Shower
Heating Heat Pump, Electric
Cooling Central Air
Flooring LVT/LVP, Carpet
Fireplaces Type None
Fireplace No
Window Features Thermal Windows
Appliance Electric Oven, Built-In Microwave, Refrigerator, Range, Dishwasher
Exterior
Parking Features Concrete
Garage Spaces 2.0
Utilities Available Water Available
Roof Type Architectural Shingle
Porch Covered, Patio, Porch
Building
Story 1
Entry Level One
Foundation Raised, Slab
Sewer Septic Tank
New Construction Yes
Schools
Elementary Schools Southwest
Middle Schools Woodington
High Schools South Lenoir
Others
Tax ID 450200383367
Acceptable Financing Cash, Conventional, FHA, USDA Loan, VA Loan
Listing Terms Cash, Conventional, FHA, USDA Loan, VA Loan
Virtual Tour https://www.propertypanorama.com/instaview/ncrmls/100515030

"My job is to find and attract mastery-based agents to the office, protect the culture, and make sure everyone is happy! "



