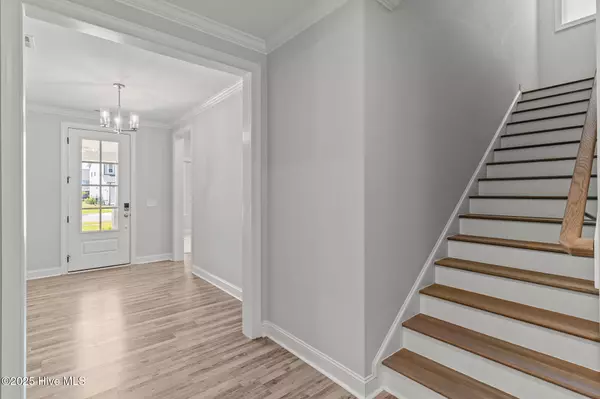UPDATED:
Key Details
Property Type Single Family Home
Sub Type Single Family Residence
Listing Status Active
Purchase Type For Sale
Square Footage 3,004 sqft
Price per Sqft $199
Subdivision Wyndwater
MLS Listing ID 100518988
Style Wood Frame
Bedrooms 4
Full Baths 3
Half Baths 1
HOA Fees $1,020
HOA Y/N Yes
Year Built 2023
Annual Tax Amount $604
Lot Size 0.310 Acres
Acres 0.31
Lot Dimensions 60x199x104x160
Property Sub-Type Single Family Residence
Source Hive MLS
Property Description
This spacious layout features a primary suite, two additional bedrooms, a large laundry room, and a walk-in pantry — all on the first floor. Upstairs, a generous loft and private guest suite offer ideal flexibility for visiting family, a home office, or entertainment space.
The open-concept kitchen and living area, make everyday living and hosting effortless. Durable fiber-cement siding, metal roof accents, and stylish interior finishes reflect quality craftsmanship throughout. There are some wonderful upgrades throughout, including a fully fenced back yard. Relax on the screened porch or enjoy a relaxing afternoon in this backyard oasis.
The WyndWater community features a pool, sidewalks, and so much more. This home is a rare opportunity to enjoy the best of coastal lifestyle with commuter-friendly access to both Wilmington or Jacksonville. Best of all, you are just 15 minutes from relaxing on the beach on Topsail Island.
Location
State NC
County Pender
Community Wyndwater
Zoning RP
Direction Right on Sloop Point Loop Road, then left into the second entrance of Wyndwater, then continue on Sailor Sky Way, and home will be on the right.
Location Details Mainland
Rooms
Basement None
Primary Bedroom Level Primary Living Area
Interior
Interior Features Walk-in Closet(s), Entrance Foyer, Kitchen Island, Ceiling Fan(s)
Heating Heat Pump, Electric
Flooring LVT/LVP, Carpet
Fireplaces Type Gas Log
Fireplace Yes
Appliance Range, Dishwasher
Exterior
Exterior Feature Irrigation System
Parking Features Garage Faces Front
Garage Spaces 2.0
Utilities Available Sewer Connected, Water Connected
Amenities Available Clubhouse, Community Pool
Roof Type Architectural Shingle,Metal
Porch Screened
Building
Story 2
Entry Level Two
Foundation Slab
Sewer Municipal Sewer
Water Municipal Water
Structure Type Irrigation System
New Construction No
Schools
Elementary Schools North Topsail
Middle Schools Surf City
High Schools Topsail
Others
Tax ID 4214-32-8043-0000
Acceptable Financing Cash, Conventional
Listing Terms Cash, Conventional

"My job is to find and attract mastery-based agents to the office, protect the culture, and make sure everyone is happy! "



