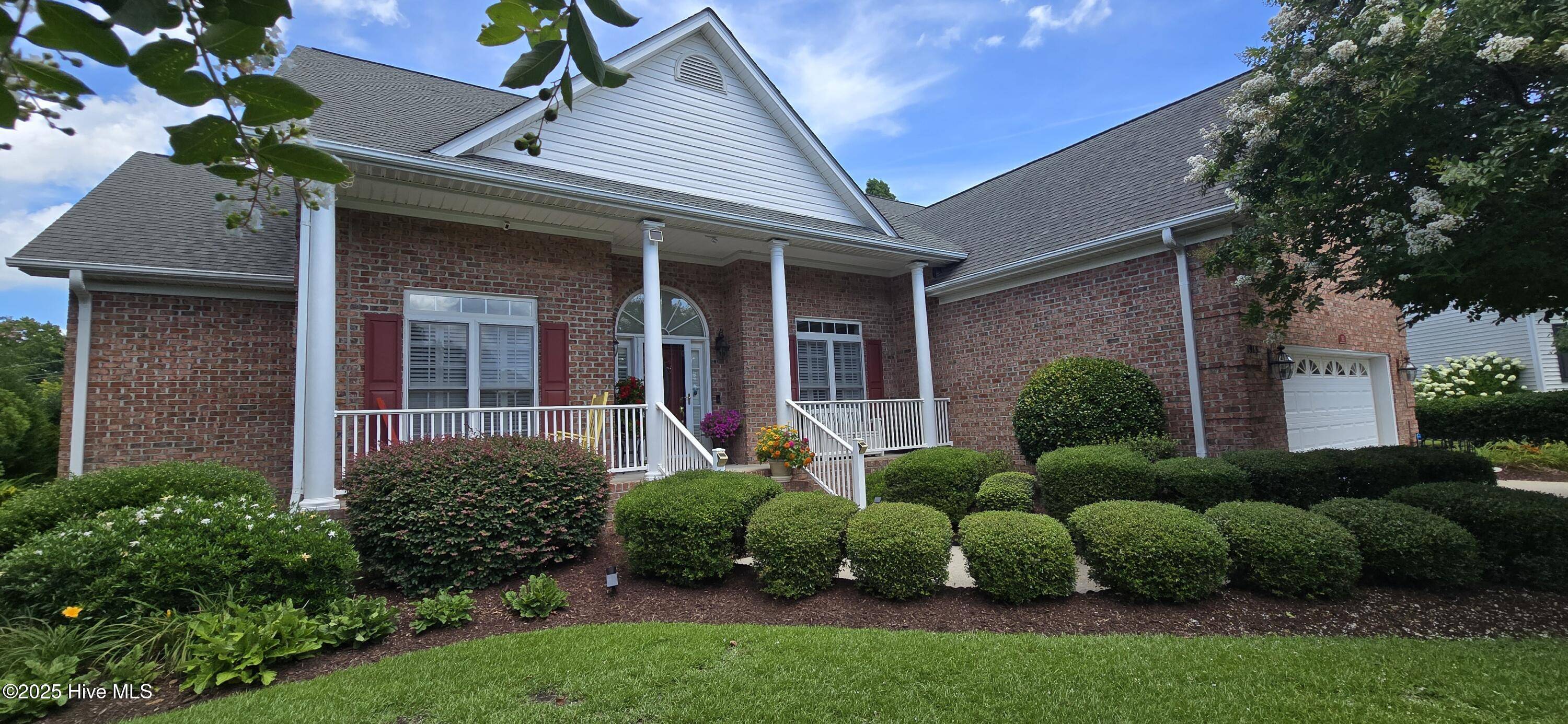UPDATED:
Key Details
Property Type Single Family Home
Sub Type Single Family Residence
Listing Status Active
Purchase Type For Sale
Square Footage 2,713 sqft
Price per Sqft $169
Subdivision Forest Glen East
MLS Listing ID 100520313
Style Wood Frame
Bedrooms 3
Full Baths 2
HOA Fees $200
HOA Y/N Yes
Year Built 1999
Annual Tax Amount $2,818
Lot Size 0.770 Acres
Acres 0.77
Lot Dimensions 41 x 204 x 149 x 137
Property Sub-Type Single Family Residence
Source Hive MLS
Property Description
Location
State NC
County Pitt
Community Forest Glen East
Zoning RR
Direction Portertown Road toward Ivy. Left on Timber and a right on Prairiefield Court.
Location Details Mainland
Rooms
Other Rooms Storage
Primary Bedroom Level Primary Living Area
Interior
Interior Features Master Downstairs, Walk-in Closet(s), High Ceilings, Ceiling Fan(s), Walk-in Shower
Heating Forced Air, Natural Gas
Cooling Central Air
Flooring Carpet, Tile, Wood
Window Features Thermal Windows
Appliance Built-In Microwave, Range, Dishwasher
Exterior
Parking Features Concrete, On Site, Paved
Garage Spaces 2.0
Pool In Ground
Utilities Available Sewer Connected, Water Connected
Amenities Available Maint - Comm Areas
Roof Type Architectural Shingle
Porch Covered, Deck, Porch
Building
Lot Description Cul-De-Sac
Story 2
Entry Level One and One Half
Sewer Septic Tank
Water Community Water
New Construction No
Schools
Elementary Schools Wintergreen Primary School
Middle Schools Hope Middle School
High Schools D.H. Conley High School
Others
Tax ID 058782
Acceptable Financing Cash, Conventional, FHA, VA Loan
Listing Terms Cash, Conventional, FHA, VA Loan
Virtual Tour https://www.propertypanorama.com/instaview/ncrmls/100520313

"My job is to find and attract mastery-based agents to the office, protect the culture, and make sure everyone is happy! "



