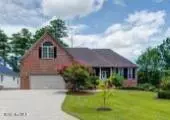UPDATED:
Key Details
Property Type Single Family Home
Sub Type Single Family Residence
Listing Status Active
Purchase Type For Sale
Square Footage 2,475 sqft
Price per Sqft $240
Subdivision Fairfield Harbour
MLS Listing ID 100523073
Style Wood Frame
Bedrooms 4
Full Baths 3
HOA Fees $1,395
HOA Y/N Yes
Year Built 2005
Annual Tax Amount $2,472
Lot Size 0.960 Acres
Acres 0.96
Lot Dimensions 412X105.48X430Xirr
Property Sub-Type Single Family Residence
Property Description
Location
State NC
County Craven
Community Fairfield Harbour
Zoning Residential
Direction Hwy 55 to Broad Creek Rd. Take Broad Creek Road to Fairfield Harbour Entrance. From Broad Creek Rd make a left into the Harbour, Once through the gate make a Rt. Turn, then a Lft turn on to Barkentine. Stay on Barkentine, past entrance to Golf Course. Turn left on to Harbour Pointe Drive. Continue on Harbour Pointe Drive to 1112 Harbour Pointe Drive which is the 2nd to last property on the Rt.
Location Details Mainland
Rooms
Basement None
Primary Bedroom Level Primary Living Area
Interior
Interior Features Master Downstairs, Walk-in Closet(s), Vaulted Ceiling(s), High Ceilings, Entrance Foyer, Whole-Home Generator, Kitchen Island, Ceiling Fan(s)
Heating Heat Pump, Electric
Flooring Carpet, Tile, Vinyl, Wood
Fireplaces Type Gas Log
Fireplace Yes
Window Features Thermal Windows
Appliance Electric Oven, Freezer, Water Softener, Washer, Refrigerator, Range, Dryer, Disposal, Dishwasher
Exterior
Parking Features Garage Faces Front, Concrete, Garage Door Opener, Off Street, On Site
Garage Spaces 2.0
Pool None
Utilities Available Cable Available, Sewer Connected, Underground Utilities, Water Connected
Amenities Available Waterfront Community, Clubhouse, Community Pool, Dog Park, Fitness Center, Game Room, Gated, Golf Course, Indoor Pool, Maint - Comm Areas, Maint - Roads, Management, Marina, Meeting Room, Park, Pickleball, Playground, Ramp, Restaurant, RV/Boat Storage, Security, Tennis Court(s), Trail(s)
Waterfront Description Deeded Waterfront,Water Access Comm
View Creek, Golf Course, Marsh View
Roof Type Architectural Shingle
Porch Enclosed, Porch, Screened
Building
Lot Description Cul-De-Sac
Story 1
Entry Level One and One Half
Sewer Community Sewer
Water Community Water
New Construction No
Schools
Elementary Schools Bridgeton
Middle Schools West Craven
High Schools West Craven
Others
Tax ID 2-017-3 -392
Acceptable Financing Cash, Conventional, FHA, VA Loan
Listing Terms Cash, Conventional, FHA, VA Loan
Virtual Tour https://www.zillow.com/view-3d-home/f4281624-c922-42c9-ab4f-9f27b024347b/?utm_source=captureapp

"My job is to find and attract mastery-based agents to the office, protect the culture, and make sure everyone is happy! "



