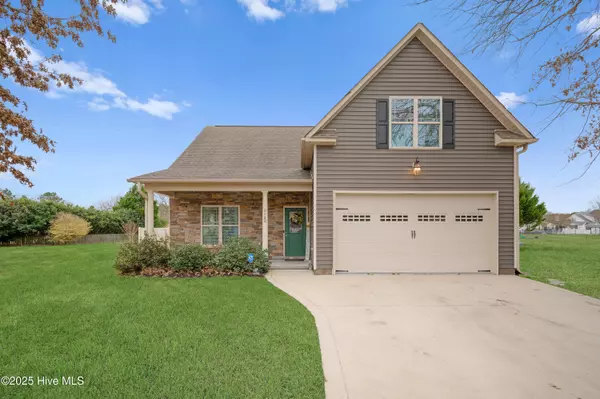UPDATED:
Key Details
Property Type Single Family Home
Sub Type Single Family Residence
Listing Status Active
Purchase Type For Sale
Square Footage 2,178 sqft
Price per Sqft $160
Subdivision Davencroft Village
MLS Listing ID 100523122
Style Wood Frame
Bedrooms 4
Full Baths 2
Half Baths 1
HOA Fees $179
HOA Y/N Yes
Year Built 2013
Lot Size 9,583 Sqft
Acres 0.22
Lot Dimensions 44.30, 94.35, 97.21, 13.42, 28.09, 116.93
Property Sub-Type Single Family Residence
Source Hive MLS
Property Description
Location
State NC
County Pitt
Community Davencroft Village
Zoning residential
Direction Take Thomas Langston Road to entrance of Davencroft on Dublin Road. Turn left on Davencroft Village Drive and first right on Bray Court. The home will be in the cul-de-sac at the end of the street.
Location Details Mainland
Rooms
Primary Bedroom Level Primary Living Area
Interior
Interior Features Master Downstairs, Walk-in Closet(s), Vaulted Ceiling(s), High Ceilings, Entrance Foyer, Ceiling Fan(s), Walk-in Shower
Heating Fireplace(s), Electric, Heat Pump, Natural Gas
Cooling Central Air
Flooring LVT/LVP, Carpet, Tile, Wood
Fireplaces Type Gas Log
Fireplace Yes
Window Features Thermal Windows
Appliance Electric Oven, Built-In Microwave, Refrigerator, Disposal, Dishwasher
Exterior
Parking Features Garage Faces Front, Concrete, Garage Door Opener, On Site
Garage Spaces 2.0
Utilities Available Natural Gas Connected, Sewer Available, Sewer Connected, Water Available, Water Connected
Amenities Available Maint - Comm Areas, Management
Roof Type Architectural Shingle
Porch Open, Covered, Patio, Porch
Building
Lot Description Cul-De-Sac
Story 2
Entry Level One and One Half,Two
Foundation Slab
Sewer Municipal Sewer
Water Municipal Water
New Construction No
Schools
Elementary Schools Ridgewood Elementary School
Middle Schools A. G. Cox
High Schools South Central High School
Others
Tax ID 77881
Acceptable Financing Cash, Conventional, FHA, VA Loan
Listing Terms Cash, Conventional, FHA, VA Loan
Virtual Tour https://www.propertypanorama.com/instaview/ncrmls/100523122

"My job is to find and attract mastery-based agents to the office, protect the culture, and make sure everyone is happy! "



