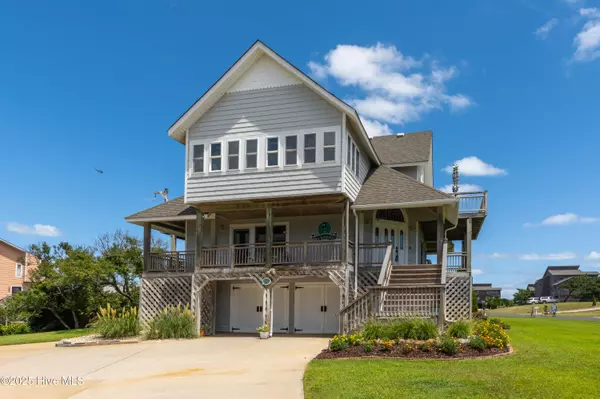UPDATED:
Key Details
Property Type Single Family Home
Sub Type Single Family Residence
Listing Status Active
Purchase Type For Sale
Square Footage 2,455 sqft
Price per Sqft $488
MLS Listing ID 100523585
Style Wood Frame
Bedrooms 5
Full Baths 4
Half Baths 1
HOA Fees $2,560
HOA Y/N Yes
Year Built 1992
Annual Tax Amount $4,785
Lot Size 0.413 Acres
Acres 0.41
Lot Dimensions 102x207x149x121
Property Sub-Type Single Family Residence
Source Hive MLS
Property Description
This home was even previously featured in the Outer Banks Parade of Homes.
Just three homes back from the beach, this 5-bedroom, 4.5-bath property checks all the boxes for beach lovers — with three of the bedrooms featuring en suite baths. Meticulously maintained as a primary residence, ''Decked Out'' includes a long list of thoughtful upgrades: geo-thermal HVAC, irrigation system, EV charger wiring, a permitted sunroom converted from a former screened porch, and doors enclosing the ground-level space, creating versatile options for enjoyment or storage.
The ground level also features two generous workshops/storage areas, a spare refrigerator, mop sink, half bath, and two outdoor showers. Inside, enjoy warm touches like a wood-burning stove in the living room and pegged hardwood floors. The kitchen is well equipped with Corian counters, a dishwasher with grinder, pantry, and a standalone ice maker.
Take in the breeze and ocean views from the Trex sun decks on the upper level or the wraparound covered decks on the middle level—complete with electrical outlets and hose bibs for added convenience.
Additional highlights include CertainTeed shake vinyl siding, and the home is being sold fully furnished.
As a bonus, Northpoint owners enjoy access to a private sound side pier, covered pool, tennis and basketball courts, and private beach access just steps away.
Don't miss this opportunity to own ''Decked Out''—your perfect Outer Banks retreat!
Location
State NC
County Dare
Community Other
Zoning RS-1: Single Family Resid
Direction Heading north on Hwy 12 (Duck Rd), turn right onto Dianne St. The property will be on the left.
Location Details Island
Rooms
Basement None
Primary Bedroom Level Primary Living Area
Interior
Interior Features Walk-in Closet(s), Vaulted Ceiling(s), High Ceilings, Entrance Foyer, Solid Surface, Whirlpool, Ceiling Fan(s), Furnished, Pantry, Reverse Floor Plan, Walk-in Shower
Heating Geothermal, Electric, Forced Air, Wood Stove
Cooling Central Air
Flooring Carpet, Tile, Wood
Fireplaces Type Wood Burning Stove, None
Fireplace No
Appliance Electric Oven, Built-In Microwave, Washer, Refrigerator, Ice Maker, Dryer, Dishwasher
Exterior
Exterior Feature Outdoor Shower, Irrigation System
Parking Features Attached, Off Street, Paved
Garage Spaces 2.0
Pool None
Utilities Available Cable Available, Underground Utilities, Water Connected
Amenities Available Basketball Court, Beach Access, Community Pool, Maint - Comm Areas, Management, Tennis Court(s)
View Ocean
Roof Type Architectural Shingle
Porch Open, Covered, Deck, Porch, Wrap Around
Building
Lot Description Corner Lot
Story 3
Entry Level Three Or More
Foundation Other
Sewer Septic Tank
Water Municipal Water
Structure Type Outdoor Shower,Irrigation System
New Construction No
Schools
Elementary Schools Kitty Hawk Elementary School
Middle Schools First Flight Middle School
High Schools First Flight High School
Others
Tax ID 029454000
Acceptable Financing Cash, Conventional
Listing Terms Cash, Conventional
Virtual Tour https://youtube.com/shorts/LDEmA9S_EWc?feature=shared

"My job is to find and attract mastery-based agents to the office, protect the culture, and make sure everyone is happy! "



