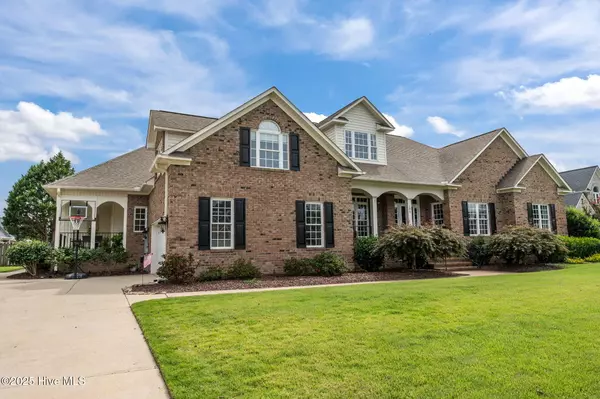UPDATED:
Key Details
Property Type Single Family Home
Sub Type Single Family Residence
Listing Status Active
Purchase Type For Sale
Square Footage 4,061 sqft
Price per Sqft $186
Subdivision Bedford Place
MLS Listing ID 100523694
Style Wood Frame
Bedrooms 4
Full Baths 3
Half Baths 1
HOA Fees $500
HOA Y/N Yes
Year Built 2004
Annual Tax Amount $6,362
Property Sub-Type Single Family Residence
Source Hive MLS
Property Description
Inside, you'll find refinished hardwood floors with flush mount vents, custom plantation shutters, and updated built-ins throughout. The heart of the home is the renovated kitchen, featuring solid cherry cabinets, granite countertops, a stylish tile backsplash, and modern stainless steel appliances. The spacious layout includes a formal dining room, formal living room, vaulted-ceiling great room with gas logs, and a versatile keeping room or home office, also with gas logs.
The first-floor primary suite is a serene retreat with a completely remodeled en suite bath boasting upscale finishes. Two additional bedrooms share a Jack-and-Jill bath. Upstairs, a spacious bonus room above the garage provides versatile flex space, while a fourth bedroom suite includes a walk-in closet and a full private bath. A remodeled half bath, large laundry room, and two floored walk-in attics complete the home's well planned interior
Step outside to your private backyard paradise featuring a fiberglass saltwater pool with a sun shelf and smart, app-controlled electronics (wired for future heating/cooling). The yard has been professionally graded, newly sodded with lush Zoysia grass, and includes custom drainage solutions, mature tree removal, and landscape uplighting. A powered storage shed adds practicality, and the spacious screened porch is ideal for relaxing or entertaining.
Additional upgrades include:
• New Carrier HVAC units (both levels)
• Updated bathrooms with granite, modern sinks, and fixtures
• Custom blinds
Enjoy all the perks of Bedford Place living including a private park & tennis/pickleball courts!
Location
State NC
County Pitt
Community Bedford Place
Zoning R6S
Direction EVANS STREET TO CAVERSHAM RD, RIGHT ON KINETON CIRCLE, RIGHT ON LUTHER GLEN. HOME WILL BE INFRONT OF YOU AT NEXT INTERSECTION
Location Details Mainland
Rooms
Basement None
Primary Bedroom Level Primary Living Area
Interior
Interior Features Master Downstairs, Walk-in Closet(s), Vaulted Ceiling(s), Tray Ceiling(s), High Ceilings, Entrance Foyer, Mud Room, Bookcases, Kitchen Island, Pantry, Walk-in Shower
Heating Forced Air, Natural Gas
Cooling Central Air
Fireplaces Type Gas Log
Fireplace Yes
Exterior
Parking Features Concrete, On Site
Garage Spaces 2.0
Pool In Ground
Utilities Available Sewer Connected, Water Connected
Amenities Available Park, Pickleball, Tennis Court(s)
Roof Type Architectural Shingle
Porch Enclosed, Porch, Screened
Building
Story 2
Entry Level Two
New Construction No
Schools
Elementary Schools South Greenville
Middle Schools E.B. Aycock Middle School
High Schools J.H. Rose High School
Others
Tax ID 055766
Acceptable Financing Cash, Conventional, VA Loan
Listing Terms Cash, Conventional, VA Loan
Virtual Tour https://www.propertypanorama.com/instaview/ncrmls/100523694

"My job is to find and attract mastery-based agents to the office, protect the culture, and make sure everyone is happy! "



