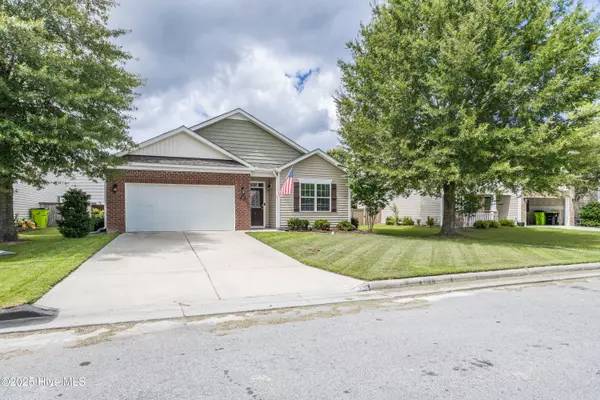UPDATED:
Key Details
Property Type Single Family Home
Sub Type Single Family Residence
Listing Status Active
Purchase Type For Sale
Square Footage 1,759 sqft
Price per Sqft $169
Subdivision Tyler, Home On The Lake
MLS Listing ID 100523749
Style Wood Frame
Bedrooms 4
Full Baths 2
HOA Fees $500
HOA Y/N Yes
Year Built 2021
Annual Tax Amount $2,078
Lot Size 6,098 Sqft
Acres 0.14
Lot Dimensions 60x96.74
Property Sub-Type Single Family Residence
Source Hive MLS
Property Description
Step inside to a stylish, open-concept layout featuring a modern kitchen with granite countertops, white cabinetry, classic white subway tile backsplash and pantry. All appliances convey, making this home move-in ready and perfect for effortless living. Keep electric bills low with existing solar panels.
While the home does not offer lake views, you'll enjoy access to the community's standout amenities—including a resort-style inground pool with pool house, a playground, and a 2-mile walking trail that winds around a scenic 61-acre manmade lake.
Enjoy peaceful, suburban living just minutes from downtown New Bern, with easy access to shopping, schools, and coastal attractions.
Don't miss this opportunity to own a modern home in one of New Bern's most desirable communities—schedule your showing today!
Location
State NC
County Craven
Community Tyler, Home On The Lake
Zoning Residential
Direction Off US HWY 70 onto Washington Post Rd, turn left into Tyler, Home on the Lake, at stop sign left onto Lake Tyler Dr. and Left onto Lawrence White Blvd and right onto Ginger Dr. Home is located on left side of street.
Location Details Mainland
Rooms
Basement None
Primary Bedroom Level Primary Living Area
Interior
Interior Features Walk-in Closet(s), Vaulted Ceiling(s), Entrance Foyer, Kitchen Island, Ceiling Fan(s), Pantry, Walk-in Shower
Heating Active Solar, Electric, Heat Pump, Natural Gas
Cooling Central Air
Flooring Carpet, Vinyl
Fireplaces Type Gas Log
Fireplace Yes
Appliance Electric Oven, Electric Cooktop, Built-In Microwave, Washer, Refrigerator, Dryer, Dishwasher
Exterior
Parking Features Garage Faces Front, On Site, Paved
Garage Spaces 2.0
Pool None
Utilities Available Natural Gas Connected, Sewer Connected, Water Connected
Amenities Available Community Pool, Jogging Path, Maint - Comm Areas, Playground, Sidewalk, Street Lights, Trail(s), Water
Roof Type Architectural Shingle
Accessibility None
Porch Covered, Patio
Building
Story 1
Entry Level One
Foundation Slab
Sewer Municipal Sewer
Water Municipal Water
New Construction No
Schools
Elementary Schools Oaks Road
Middle Schools West Craven
High Schools West Craven
Others
Tax ID 8-223-3 -934
Acceptable Financing Cash, Conventional, FHA, VA Loan
Listing Terms Cash, Conventional, FHA, VA Loan

"My job is to find and attract mastery-based agents to the office, protect the culture, and make sure everyone is happy! "



