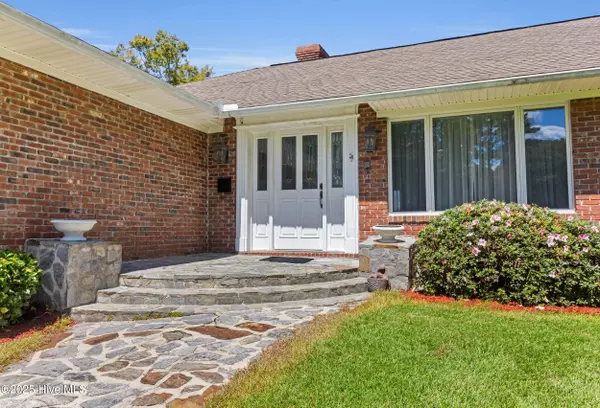UPDATED:
Key Details
Property Type Single Family Home
Sub Type Single Family Residence
Listing Status Active
Purchase Type For Sale
Square Footage 3,789 sqft
Price per Sqft $290
Subdivision Neuse Harbour
MLS Listing ID 100528107
Style Wood Frame
Bedrooms 3
Full Baths 3
Half Baths 2
HOA Fees $150
HOA Y/N No
Year Built 1989
Annual Tax Amount $3,753
Lot Size 1.650 Acres
Acres 1.65
Lot Dimensions Irregular
Property Sub-Type Single Family Residence
Source Hive MLS
Property Description
This spacious home offers 5,764 heated sq ft, with 3,789 sq ft above grade and 1,975 sq ft below grade. The grand foyer opens to a bright living room with large windows framing river views. The main level features three bedrooms, including a large primary suite with water views, generous closets, and a bathroom with soaking tub and separate shower. Two additional bedrooms share a full bath, and a half bath is located in the hall.
The formal dining room includes built-ins for entertaining, and the kitchen has space for a breakfast table and cozy sitting area by the wood-burning fireplace. A sunroom off the kitchen leads to a staircase down to the lower level. A second half bath and elevator provide added convenience.
Downstairs, enjoy a spacious family room, second kitchen with laundry area, craft room, office, full bath, two-car garage, and an additional garage/workshop. An enclosed porch opens to the backyard with direct beach access and plenty of outdoor space.
With the Croatan National Forest on one side and your additional lot on the other, this home offers unmatched peace and seclusion. Whether entertaining guests or enjoying quiet mornings by the water, this property delivers a lifestyle that feels like a permanent vacation. Don't miss your chance to own a truly unique slice of waterfront paradise. Schedule your private tour today.
Location
State NC
County Craven
Community Neuse Harbour
Zoning Residential
Direction Take Hwy 70 east toward Havelock. Turn left onto Fisher Road, then right onto Neuse Harbour Blvd, then left on Drake Landing, then right on Balboa Court. House is on the right at the end of the cul-de-sac.
Location Details Mainland
Rooms
Basement Finished
Primary Bedroom Level Primary Living Area
Interior
Interior Features Walk-in Closet(s), Entrance Foyer, 2nd Kitchen, Elevator
Heating Geothermal, Other, Fireplace(s)
Cooling Other
Appliance Electric Oven, Washer, Refrigerator, Dryer
Exterior
Parking Features Garage Faces Side, On Site, Paved
Garage Spaces 3.0
Utilities Available Natural Gas Available, Water Connected, See Remarks
Amenities Available Beach Access, Picnic Area, Playground
Waterfront Description Bulkhead
View River
Roof Type Shingle
Porch Enclosed, Porch
Building
Story 2
Entry Level One
Foundation Slab, See Remarks
Sewer Municipal Sewer, Septic Tank
Water County Water, Municipal Water
New Construction No
Schools
Elementary Schools W. Jesse Gurganus
Middle Schools Tucker Creek
High Schools Havelock
Others
Tax ID 7-206-1 -131
Acceptable Financing Cash, Conventional
Listing Terms Cash, Conventional

"My job is to find and attract mastery-based agents to the office, protect the culture, and make sure everyone is happy! "



