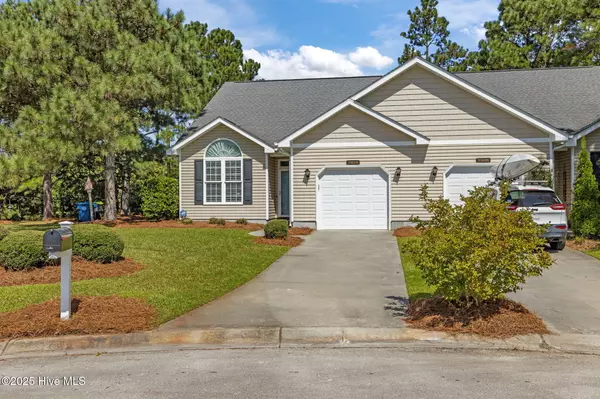UPDATED:
Key Details
Property Type Townhouse
Sub Type Townhouse
Listing Status Active
Purchase Type For Sale
Square Footage 1,254 sqft
Price per Sqft $314
Subdivision Country Club Run
MLS Listing ID 100528439
Style Townhouse,Wood Frame
Bedrooms 2
Full Baths 2
HOA Fees $2,560
HOA Y/N Yes
Year Built 2012
Annual Tax Amount $2,029
Lot Size 2,178 Sqft
Acres 0.05
Lot Dimensions irrg
Property Sub-Type Townhouse
Source Hive MLS
Property Description
Rear 10' x 14' screen porch for relaxing and entertaining. Assoc. fee includes community pool and clubhouse.
Convenient to all of Morehead including MCty Country Club, Sportscenter, schools, boat ramp and more. ALL city services too. Don't wait -act now!
Location
State NC
County Carteret
Community Country Club Run
Zoning R7-CU
Direction 35th Street north to Country Club Road-north to Country Club Run S/D-right on Wite Drive-left on Mickelson-right Hoga-unit on cul de sac on left @ #3302A
Location Details Mainland
Rooms
Other Rooms See Remarks
Basement None
Primary Bedroom Level Primary Living Area
Interior
Interior Features Walk-in Closet(s), Vaulted Ceiling(s), High Ceilings, Ceiling Fan(s), Walk-in Shower
Heating Propane, Heat Pump, Electric
Flooring LVT/LVP
Fireplaces Type Gas Log
Fireplace Yes
Appliance Water Softener, Washer, Refrigerator, Range, Dryer, Dishwasher
Exterior
Parking Features Garage Faces Front, Attached, Garage Door Opener, Off Street, Paved
Garage Spaces 1.0
Pool See Remarks
Utilities Available Sewer Connected, Water Connected
Amenities Available Clubhouse, Community Pool, Maint - Comm Areas, Maint - Grounds, Owner Pets Only
View See Remarks
Roof Type Shingle
Accessibility None
Porch Covered, Porch, Screened
Building
Lot Description Cul-De-Sac
Story 1
Entry Level End Unit,One
Foundation Slab
Sewer Municipal Sewer
Water Municipal Water
New Construction No
Schools
Elementary Schools Morehead City Elem
Middle Schools Morehead City
High Schools West Carteret
Others
Tax ID 637606481831000
Acceptable Financing Cash, Conventional, FHA, USDA Loan, VA Loan
Listing Terms Cash, Conventional, FHA, USDA Loan, VA Loan
Virtual Tour https://listings.lighthousevisuals.com/sites/bevkjwx/unbranded

"My job is to find and attract mastery-based agents to the office, protect the culture, and make sure everyone is happy! "



