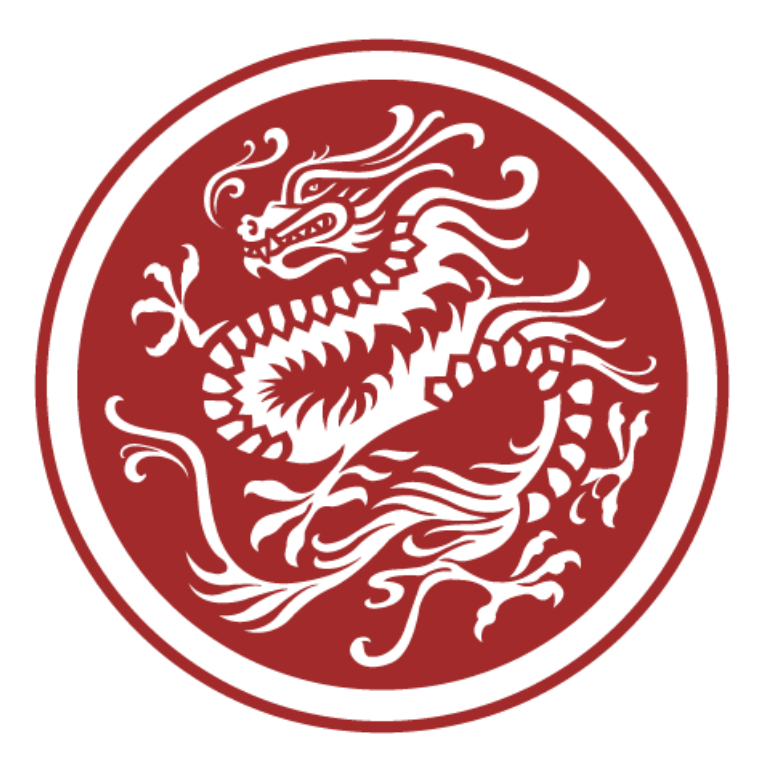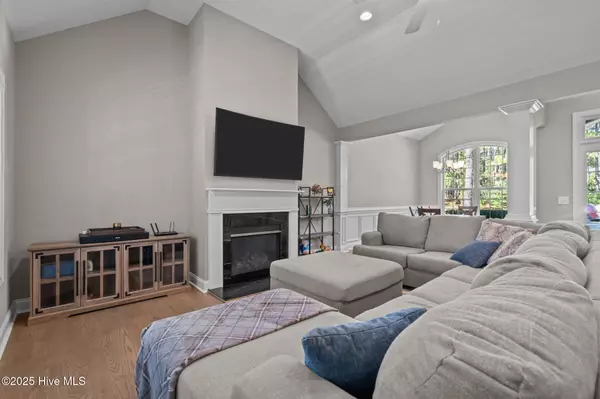
Open House
Sat Sep 13, 1:00pm - 3:00pm
Sun Sep 14, 2:00am - 4:00pm
UPDATED:
Key Details
Property Type Single Family Home
Sub Type Single Family Residence
Listing Status Coming Soon
Purchase Type For Sale
Square Footage 1,953 sqft
Price per Sqft $243
Subdivision Unit 8
MLS Listing ID 100529148
Style Wood Frame
Bedrooms 4
Full Baths 2
Half Baths 1
HOA Y/N No
Year Built 2017
Lot Size 0.270 Acres
Acres 0.27
Lot Dimensions Unknown
Property Sub-Type Single Family Residence
Source Hive MLS
Property Description
Step inside to find freshly painted interiors, hardwood floors, and a bright, open feel that makes this home truly turnkey. The thoughtful layout blends style with functionality, offering comfortable spaces for both everyday life and special gatherings.
At the heart of the home, the kitchen boasts a commercial-grade gas range and flows seamlessly into the dining and living areas, while large windows fill the space with natural light. Each bedroom is well-proportioned, and the updated finishes throughout give the home a fresh, modern touch.
Practical upgrades set this property apart — from the 11-foot ceilings in the garage, offering exceptional storage and versatility, to the Rain Bird irrigation system that keeps the lawn lush with ease.
Out back, the lifestyle continues. Imagine evenings gathered around the fire pit, weekends relaxing in the hot tub, or mornings with coffee on the screened porch. With a fenced yard, pergola, and plenty of space to entertain, this backyard is more than a feature — it's a retreat.
Located in the heart of Pinehurst and just minutes from Southern Pines, you're close to world-class golf, boutique shopping, dining, and the charm of Village life.
Turnkey updates, luxury upgrades, a backyard built for gathering, and a location that connects you to the best of both Pinehurst and Southern Pines — this home is ready for its next chapter.
Location
State NC
County Moore
Community Unit 8
Zoning R10
Direction From US-15 N, turn left onto Morganton Road and the home will be in 1 mile on your left.
Location Details Mainland
Rooms
Primary Bedroom Level Primary Living Area
Interior
Interior Features High Ceilings, Hot Tub
Heating Heat Pump, Electric, Zoned
Cooling Central Air, Zoned
Flooring Carpet, Laminate, Tile, Wood
Fireplaces Type Gas Log
Fireplace Yes
Exterior
Exterior Feature Irrigation System
Parking Features Garage Faces Front, Additional Parking, Concrete, Off Street, Paved
Garage Spaces 2.0
Pool Above Ground
Utilities Available Water Connected
Roof Type Shingle
Porch Porch, Screened
Building
Story 2
Entry Level Two
Sewer County Sewer
Water County Water
Structure Type Irrigation System
New Construction No
Schools
Elementary Schools Southern Pines Elementary
Middle Schools Southern Middle
High Schools Pinecrest High
Others
Tax ID 00016622
Acceptable Financing Cash, Conventional, FHA, VA Loan
Listing Terms Cash, Conventional, FHA, VA Loan


"My job is to find and attract mastery-based agents to the office, protect the culture, and make sure everyone is happy! "



