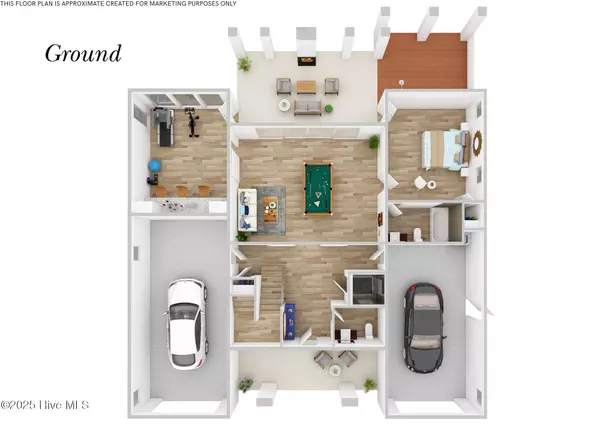
UPDATED:
Key Details
Property Type Single Family Home
Sub Type Single Family Residence
Listing Status Active
Purchase Type For Sale
Square Footage 4,818 sqft
Price per Sqft $572
Subdivision Beau Coast
MLS Listing ID 100535359
Style Wood Frame
Bedrooms 5
Full Baths 4
Half Baths 2
HOA Fees $1,556
HOA Y/N Yes
Lot Size 0.420 Acres
Acres 0.42
Lot Dimensions 41x103x191x60x207
Property Sub-Type Single Family Residence
Source Hive MLS
Property Description
Location
State NC
County Carteret
Community Beau Coast
Zoning Residential
Direction From Lennoxville rd make a left onto Shearwater lane. Make a left onto Great Egret Way and and immediate right on Sea Hawk Dr. Then a right onto Freedom Park Rd, a left onto Avocet Dr. Make a right onto Sheldrake and home will be down on the water.
Location Details Mainland
Rooms
Primary Bedroom Level Non Primary Living Area
Interior
Interior Features Walk-in Closet(s), High Ceilings, Kitchen Island, Elevator, Ceiling Fan(s), Pantry, Walk-in Shower, Wet Bar
Heating Heat Pump, Electric, Zoned
Cooling Zoned
Flooring Carpet, Tile, Wood
Fireplaces Type Gas Log
Fireplace Yes
Window Features Thermal Windows
Appliance Gas Oven, Built-In Microwave, Refrigerator, Disposal
Exterior
Exterior Feature Outdoor Shower
Parking Features Garage Faces Front, Attached, Concrete, Garage Door Opener, Paved
Garage Spaces 2.0
Utilities Available Sewer Connected, Water Connected
Amenities Available Clubhouse, Comm Garden, Community Pool, Fitness Center, Maint - Comm Areas, Maint - Grounds, Management, Pickleball, Sidewalk, Street Lights, Taxes
Waterfront Description Deeded Waterfront,Second Row,Water Access Comm
View Creek, Water
Roof Type Architectural Shingle
Porch Covered, Deck, Porch
Building
Lot Description Cul-De-Sac
Story 3
Entry Level Three Or More
Foundation Raised
Sewer Municipal Sewer
Water Municipal Water
Structure Type Outdoor Shower
New Construction Yes
Schools
Elementary Schools Beaufort
Middle Schools Beaufort
High Schools East Carteret
Others
Tax ID 731617113808000
Acceptable Financing Cash, Conventional, VA Loan
Listing Terms Cash, Conventional, VA Loan


"My job is to find and attract mastery-based agents to the office, protect the culture, and make sure everyone is happy! "



