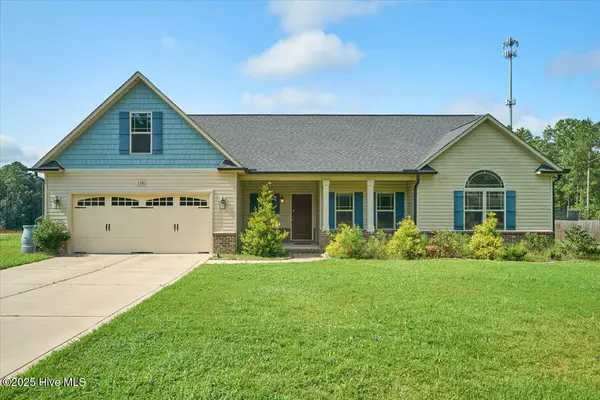
UPDATED:
Key Details
Property Type Single Family Home
Sub Type Single Family Residence
Listing Status Active
Purchase Type For Sale
Square Footage 2,028 sqft
Price per Sqft $172
MLS Listing ID 100536732
Style Wood Frame
Bedrooms 3
Full Baths 2
HOA Fees $240
HOA Y/N Yes
Year Built 2020
Lot Size 0.460 Acres
Acres 0.46
Lot Dimensions 116x86x210x139
Property Sub-Type Single Family Residence
Source Hive MLS
Property Description
The well-appointed kitchen showcases rich stained cabinets, stylish hex tile backsplash, and a center island with a large single-basin farmhouse stainless steel sink. Additional highlights include a brand-new dishwasher (2025), double oven, and generous pantry storage.
Relax in the spacious living room with soaring vaulted ceilings and cozy electric fireplace. The primary suite offers a private retreat with a luxurious bathroom featuring double vanity, dual closets, separate water closet, walk-in shower, and an oversized soaking tub with elegant tile flooring.
Two additional bedrooms share a well-maintained hall bathroom with tub/shower combination. The versatile upstairs bonus room provides flexible space for a home office, playroom, or guest suite.
Perfectly positioned for an easy commute to Fort Bragg and close to all the shopping, dining, and amenities of Raleigh, Fayetteville, Southern Pines, and Sanford. Don't miss this opportunity to make 125 Cypress Drive your new home!
Location
State NC
County Harnett
Community Other
Zoning RA-20R
Direction 87 towards Sanford. Right onto Nursery Road, left onto Nursery Road, left onto Cypress
Location Details Mainland
Rooms
Primary Bedroom Level Primary Living Area
Interior
Interior Features Master Downstairs, Walk-in Closet(s), Kitchen Island, Ceiling Fan(s)
Heating Electric, Heat Pump
Cooling Central Air
Flooring Carpet, Laminate, Tile, Vinyl
Appliance Electric Oven, Electric Cooktop, Built-In Microwave, Refrigerator, Double Oven, Dishwasher
Exterior
Parking Features Attached, Paved
Garage Spaces 2.0
Utilities Available Water Connected
Amenities Available No Amenities
Roof Type Composition
Porch Covered, Patio, Porch
Building
Lot Description Corner Lot
Story 2
Entry Level One and One Half
Foundation Slab
Sewer Septic Tank
Water County Water
New Construction No
Schools
Elementary Schools Other
Middle Schools Western Harnett Middle School
High Schools Overhills High School
Others
Tax ID 010505 0200 53
Acceptable Financing Cash, Conventional, FHA, USDA Loan, VA Loan
Listing Terms Cash, Conventional, FHA, USDA Loan, VA Loan


"My job is to find and attract mastery-based agents to the office, protect the culture, and make sure everyone is happy! "



