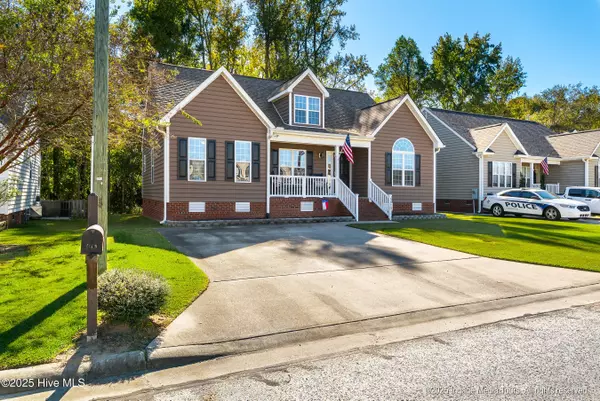
UPDATED:
Key Details
Property Type Single Family Home
Sub Type Single Family Residence
Listing Status Active
Purchase Type For Sale
Square Footage 1,390 sqft
Price per Sqft $194
Subdivision Fieldstream
MLS Listing ID 100537374
Style Wood Frame
Bedrooms 3
Full Baths 2
HOA Y/N No
Year Built 2008
Annual Tax Amount $2,466
Lot Size 6,970 Sqft
Acres 0.16
Lot Dimensions 60' x 114'
Property Sub-Type Single Family Residence
Source Hive MLS
Property Description
Location
State NC
County Pitt
Community Fieldstream
Zoning R9S
Direction From Winterville Parkway, turn on Davenport Farm Road. Follow Davenport Farm past Thomas Langston Road, turn left on Seagrave Drive, then turn right on Sebring Drive, house on left
Location Details Mainland
Rooms
Primary Bedroom Level Primary Living Area
Interior
Interior Features Master Downstairs, Walk-in Closet(s), Vaulted Ceiling(s), Tray Ceiling(s), High Ceilings, Whirlpool, Ceiling Fan(s), Pantry, Walk-in Shower
Heating Gas Pack, Fireplace(s), Natural Gas
Cooling Central Air
Flooring LVT/LVP, Carpet, Tile
Fireplaces Type Gas Log
Fireplace Yes
Appliance Built-In Microwave, Refrigerator, Range, Disposal, Dishwasher
Exterior
Parking Features Concrete, On Site, Paved
Utilities Available Cable Available, Natural Gas Connected, Sewer Connected, Water Connected
Roof Type Architectural Shingle
Porch Covered, Deck, Porch
Building
Story 1
Entry Level One
Sewer Municipal Sewer
Water Municipal Water
New Construction No
Schools
Elementary Schools Creekside Elementary School
Middle Schools A.G. Cox
High Schools South Central High School
Others
Tax ID 070689
Acceptable Financing Cash, Conventional, FHA, VA Loan
Listing Terms Cash, Conventional, FHA, VA Loan
Virtual Tour https://www.propertypanorama.com/instaview/ncrmls/100537374


"My job is to find and attract mastery-based agents to the office, protect the culture, and make sure everyone is happy! "



