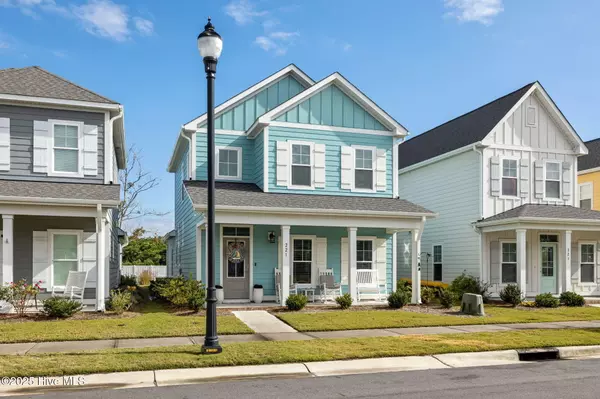
UPDATED:
Key Details
Property Type Single Family Home
Sub Type Single Family Residence
Listing Status Active
Purchase Type For Sale
Square Footage 1,740 sqft
Price per Sqft $336
Subdivision Beau Coast
MLS Listing ID 100539014
Style Wood Frame
Bedrooms 3
Full Baths 2
Half Baths 1
HOA Fees $2,724
HOA Y/N Yes
Year Built 2021
Annual Tax Amount $3,240
Lot Size 3,049 Sqft
Acres 0.07
Lot Dimensions Survey needed
Property Sub-Type Single Family Residence
Source Hive MLS
Property Description
Thoughtfully Designed Interior:
Step inside to find luxury vinyl flooring and crown molding throughout the first floor. The heart of the home features a custom-built fireplace, while the gourmet kitchen impresses with roll-out drawers in every cabinet, under-cabinet lighting, and a custom coffee bar and pantry. Finished wood stairs, upgraded bathroom vanities, and a shiplap accent wall add character throughout.
Premium Features:
Every detail has been considered - from the custom-built primary closet to the laundry room with built-in cabinets and butcherblock counter. The home includes smart home automation, smart locks, whole-house wireless mesh, and front/rear surveillance cameras. Wide 2.5'' blinds and ceiling fans on both porches complete the package.
Outdoor Living:
Enjoy a screened patio with wood flooring and an extended paver patio - perfect for coastal entertaining and relaxation.
Turnkey & Entertainment Ready:
Sold tastefully furnished with large flat-screen TVs in all bedrooms, plus counter-depth refrigerator and front-loading washer/dryer included.
Resort-Style Amenities:
Beau Coast Community features a clubhouse, outdoor pool, fitness gym, stocked ponds for fishing and kayaking, kayak barn, and a scenic day dock for spectacular sunsets.
Experience tranquil coastal living with easy access to charming downtown Beaufort. This move-in-ready home is waiting for you!
Location
State NC
County Carteret
Community Beau Coast
Zoning PUD
Direction From New Bern: Take US 70E Turn left onto NC-101 E Turn right onto Live Oak St Turn left onto Lennoxville Rd Turn left onto Leonda Dr Turn right onto Freedom Park Rd Turn right onto Great Egret Wy
Location Details Mainland
Rooms
Basement None
Primary Bedroom Level Primary Living Area
Interior
Interior Features Master Downstairs, Walk-in Closet(s), Kitchen Island, Ceiling Fan(s), Furnished, Walk-in Shower
Heating Electric, Heat Pump
Cooling Central Air
Flooring LVT/LVP
Appliance Electric Cooktop, Built-In Microwave, Washer, Refrigerator, Dryer, Dishwasher
Exterior
Parking Features Garage Faces Rear, On Street, Attached, Additional Parking, Lighted, Paved
Garage Spaces 1.0
Utilities Available Sewer Connected, Water Connected
Amenities Available Waterfront Community, Boat Dock, Clubhouse, Comm Garden, Community Pool, Dog Park, Fitness Center, Game Room, Jogging Path, Maint - Comm Areas, Maint - Grounds, Management, Meeting Room, Party Room, Pickleball, Picnic Area, Sidewalk, Storage, Street Lights, Tennis Court(s)
Waterfront Description Water Access Comm
Roof Type Shingle
Accessibility None
Porch Open, Covered, Enclosed, Patio, Porch, Screened
Building
Lot Description Open Lot, Level
Story 2
Entry Level Two
Foundation Slab
Sewer Municipal Sewer
Water Municipal Water
New Construction No
Schools
Elementary Schools Beaufort
Middle Schools Beaufort
High Schools East Carteret
Others
Tax ID 730608900053000
Acceptable Financing Cash, Conventional, VA Loan
Listing Terms Cash, Conventional, VA Loan
Virtual Tour https://my.matterport.com/show/?m=FgkwLabmErF&play=1&brand=0&mls=1&


"My job is to find and attract mastery-based agents to the office, protect the culture, and make sure everyone is happy! "



