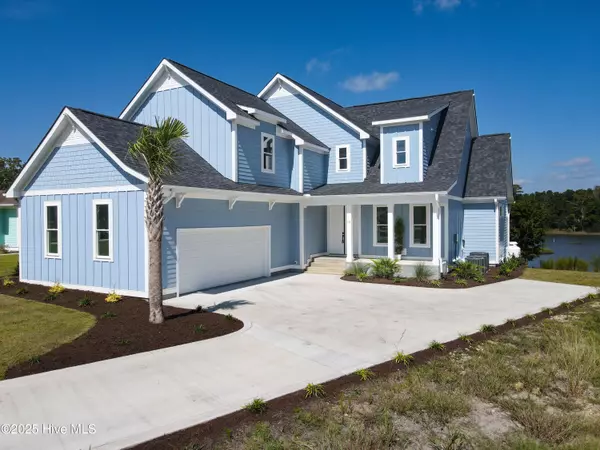
Open House
Sat Nov 15, 12:00pm - 2:00pm
UPDATED:
Key Details
Property Type Single Family Home
Sub Type Single Family Residence
Listing Status Active
Purchase Type For Sale
Square Footage 4,199 sqft
Price per Sqft $356
Subdivision Camden
MLS Listing ID 100539536
Style Wood Frame
Bedrooms 4
Full Baths 5
Half Baths 1
HOA Fees $600
HOA Y/N Yes
Year Built 2025
Lot Size 0.420 Acres
Acres 0.42
Lot Dimensions Irregular
Property Sub-Type Single Family Residence
Source Hive MLS
Property Description
Perched high above the shimmering waters of Virginia Bay, this 4,200 sq. ft. custom-built masterpiece offers a rare opportunity to experience true luxury coastal living. Every detail was designed to capture the beauty of its surroundings — from the moment you wake up to sparkling waterviews in every bedroom, to the evenings spent entertaining against a backdrop of breathtaking sunsets. The chef's kitchen is the centerpiece of the home, thoughtfully crafted for those who love to cook and gather. It features a dual-fuel oven with a 6-burner gas range and pot filler, two dishwashers for effortless cleanup, solid wood cabinetry, waterfall quartz countertops, and a butler's pantry with a wine cooler. Whether hosting elegant dinner parties, casual get-togethers, or large holiday celebrations, this open-concept space flows seamlessly into expansive living areas with floor-to-ceiling windows and wide decks overlooking the bay, creating an inviting atmosphere for every occasion.
Sophisticated finishes like luxury vinyl plank flooring, two laundry rooms, over 500 sq. ft. of walk-in storage, and a tankless water heater combine convenience with elegance. Outside, the property offers the potential for your own private dock, perfect for launching a kayak, setting sail, or simply enjoying peaceful waterfront moments. Ideally located with easy access to the Intracoastal Waterway, you're just a short boat ride away from local restaurants, sandy beaches, and the vibrant coastal lifestyle of Topsail and Wrightsville.
Location
State NC
County Pender
Community Camden
Zoning PD
Direction (type in 429 Bay Retreat Rd into GPS) From Hwy 17N in Hampstead, Right onto Sloop Point Loop Rd (at Hilltop Mini-mart). Veer left at the Y onto Sloop Point Rd then Left onto Camden Trail. Turn right on Cannon Cove Blue house on the Left
Location Details Mainland
Rooms
Basement Partially Finished
Primary Bedroom Level Primary Living Area
Interior
Interior Features Master Downstairs, Walk-in Closet(s), Vaulted Ceiling(s), High Ceilings, Entrance Foyer, Mud Room, Kitchen Island, Pantry, Walk-in Shower, Wet Bar
Heating Propane, Electric, Heat Pump
Cooling Central Air
Flooring LVT/LVP, Tile, Wood
Fireplaces Type Gas Log
Fireplace Yes
Appliance Vented Exhaust Fan, Mini Refrigerator, Gas Cooktop, Built-In Microwave, Freezer, Self Cleaning Oven, Refrigerator, Ice Maker, Double Oven, Dishwasher, Convection Oven
Exterior
Parking Features Garage Faces Side, Off Street, Paved
Garage Spaces 2.0
Pool None
Utilities Available Water Available
Amenities Available Waterfront Community, Boat Dock, Maint - Comm Areas, Street Lights, Taxes
Waterfront Description Pier,Boat Ramp,Deeded Water Access,Deeded Water Rights,Deeded Waterfront,Sound Side,Water Access Comm
View Creek, ICW View, Marsh View, Sound View, Water
Roof Type Architectural Shingle
Porch Covered, Deck, Patio, Porch
Building
Lot Description Cul-De-Sac
Story 3
Entry Level Three Or More
Foundation Block, Other
Sewer Septic Tank
Water Municipal Water
New Construction Yes
Schools
Elementary Schools Surf City
Middle Schools Surf City
High Schools Topsail
Others
Tax ID 4214-97-7322-0000
Acceptable Financing Construction to Perm, Cash, Conventional, FHA, USDA Loan, VA Loan
Listing Terms Construction to Perm, Cash, Conventional, FHA, USDA Loan, VA Loan


"My job is to find and attract mastery-based agents to the office, protect the culture, and make sure everyone is happy! "



