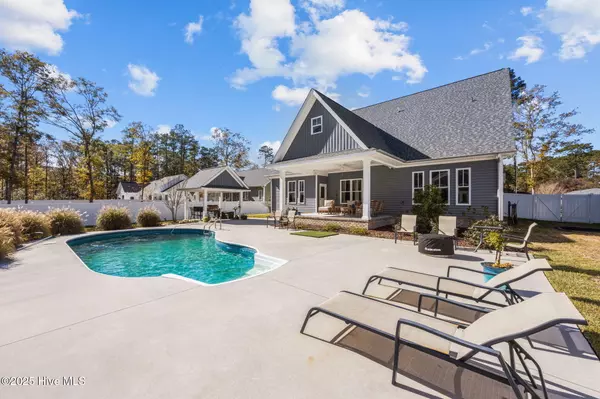
UPDATED:
Key Details
Property Type Single Family Home
Sub Type Single Family Residence
Listing Status Active
Purchase Type For Sale
Square Footage 4,747 sqft
Price per Sqft $194
Subdivision Trent Woods
MLS Listing ID 100541264
Style Wood Frame
Bedrooms 4
Full Baths 2
Half Baths 1
HOA Y/N No
Year Built 2022
Annual Tax Amount $5,718
Lot Size 0.830 Acres
Acres 0.83
Lot Dimensions irr
Property Sub-Type Single Family Residence
Source Hive MLS
Property Description
Welcome to this stunning home located in the sought-after Trent Woods subdivision, offering exceptional indoor and outdoor living spaces designed for comfort, style, and entertaining.
Inside, the main floor features a welcoming foyer, a convenient half bath, and a luxurious primary suite complete with a spacious tiled shower, double vanities, and a large walk-in closet. The family room provides a warm gathering space with a cozy fireplace and flows seamlessly into the gourmet kitchen, which boasts a large island, gas range/oven, and a butler's pantry. A versatile flex room on the main level offers endless possibilities—home office, playroom, or hobby space.
Upstairs, you'll find three additional bedrooms, a full bathroom, a media room perfect for movie nights, and a walk-in attic for easy storage access.
Step outside to your personal oasis. Enjoy a covered back porch and dedicated grilling area overlooking the in-ground saltwater pool. The detached pool house is a standout feature—equipped with its own HVAC system, a full bathroom with shower, and additional storage space on the backside for yard equipment. The fenced yard provides privacy and space for outdoor enjoyment.
Residents of Trent Woods enjoy fantastic neighborhood amenities, including pickleball courts, two parks, a local elementary school, a Methodist church, a volunteer fire department, and more.
This exceptional property combines comfort, convenience, and community—everything you're looking for in your next home. Don't miss the opportunity to make it yours!
Location
State NC
County Craven
Community Trent Woods
Zoning residential
Direction Trent Road to Chelsea Road, right on Trent Woods Drive, after crossing the bridge, take the 3rd right on Hawthorne, house is down on the right
Location Details Mainland
Rooms
Other Rooms Pool House, Storage
Basement None
Primary Bedroom Level Primary Living Area
Interior
Interior Features Master Downstairs, Walk-in Closet(s), High Ceilings, Entrance Foyer, Mud Room, Kitchen Island, Pantry, Walk-in Shower
Heating Gas Pack, Heat Pump, Electric, Natural Gas
Flooring LVT/LVP, Carpet
Fireplaces Type Gas Log
Fireplace Yes
Appliance Gas Oven, Gas Cooktop, Refrigerator, Range, Dishwasher
Exterior
Parking Features Garage Faces Front, Concrete, Off Street
Garage Spaces 2.0
Pool In Ground
Utilities Available Natural Gas Connected, Sewer Connected, Water Connected
Roof Type Shingle
Porch Covered, Patio, Porch
Building
Story 2
Entry Level Two
Foundation Slab
Sewer Municipal Sewer
Water Municipal Water
New Construction No
Schools
Elementary Schools A. H. Bangert
Middle Schools H. J. Macdonald
High Schools New Bern
Others
Tax ID 8-207-H -005
Acceptable Financing Cash, Conventional, VA Loan
Listing Terms Cash, Conventional, VA Loan
Virtual Tour https://my.matterport.com/show/?m=4yMqVaUxBPj&play=1&brand=0&mls=1&


"My job is to find and attract mastery-based agents to the office, protect the culture, and make sure everyone is happy! "



