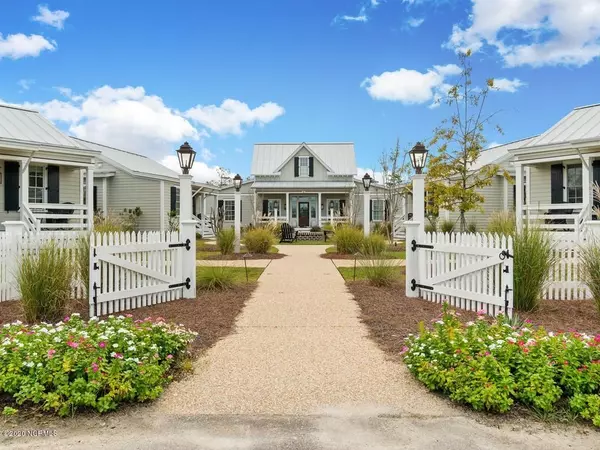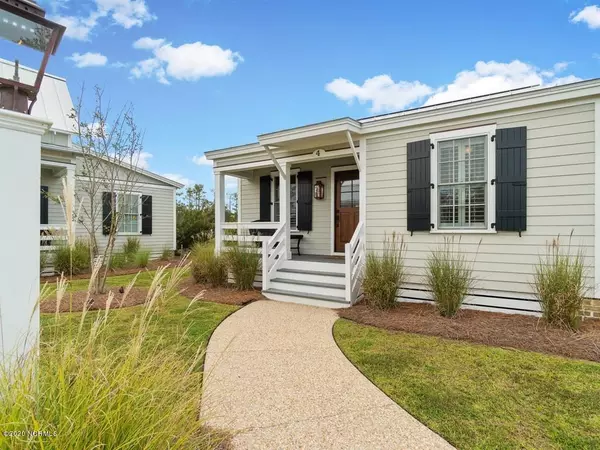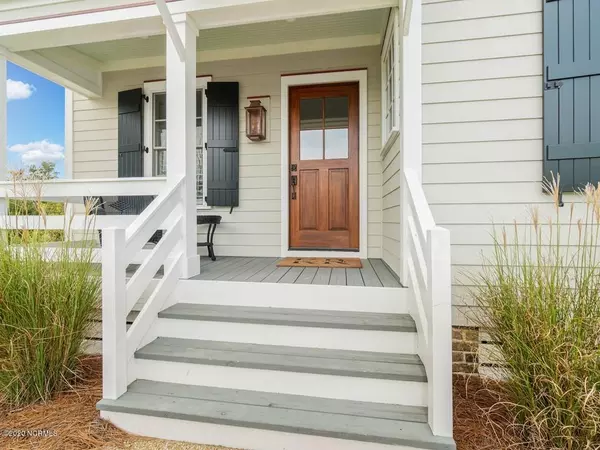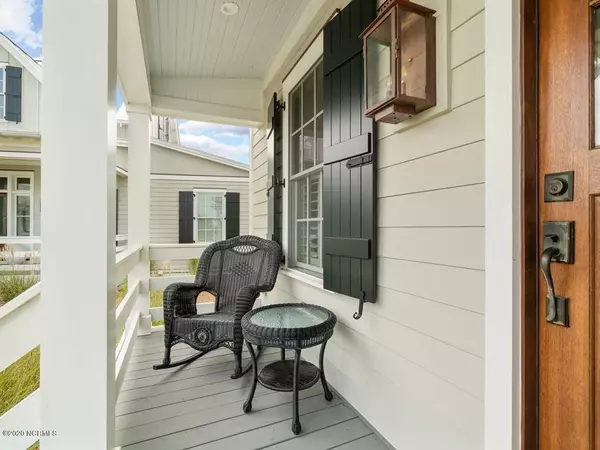$287,000
$294,000
2.4%For more information regarding the value of a property, please contact us for a free consultation.
2 Beds
2 Baths
802 SqFt
SOLD DATE : 05/26/2021
Key Details
Sold Price $287,000
Property Type Single Family Home
Sub Type Single Family Residence
Listing Status Sold
Purchase Type For Sale
Square Footage 802 sqft
Price per Sqft $357
Subdivision River Dunes
MLS Listing ID 100239109
Sold Date 05/26/21
Style Wood Frame
Bedrooms 2
Full Baths 2
HOA Fees $4,340
HOA Y/N Yes
Originating Board North Carolina Regional MLS
Year Built 2017
Annual Tax Amount $1,824
Lot Size 1,742 Sqft
Acres 0.04
Lot Dimensions Irregular
Property Description
An adorable 2 Bedroom/2 Bath coastal cottage in a perfect location! Full of southern charm, this ''Spencer Bay Bunkie'' is everything you could ask of a weekend retreat. Features open concept floor plan with 5'' wide plank flooring, gas log fireplace, shiplap walls, custom shaker-style cabinets. quartz counters, separate linen closet, laundry closet with stacked washer/dryer, standing seam metal roof, and board and batten shutters. An inviting covered front porch and back screened porch compliment this Southern Living inspired property. The Bunkies share a common courtyard with shared firepits. A detached shed provides additonal outside storage. for your golf cart or bicycles.
Situated in the Bothouse Row of River Dunes, you are close to all the amenities that this fine community has to offer. Great rental potential for investors.
Location
State NC
County Pamlico
Community River Dunes
Zoning Residential
Direction Hwy 55 to Oriental. Left on Straight Road. Right on Orchard Creek Road. Right on Old Lighthouse Road. Right on Boathouse. Left at the Stop sign. Immediate right. At the stop, turn right on Back Cove Circle. At the stop, turn left. Home will be on the left.
Location Details Mainland
Rooms
Other Rooms Storage
Basement Crawl Space, None
Primary Bedroom Level Primary Living Area
Interior
Interior Features Master Downstairs, 9Ft+ Ceilings, Ceiling Fan(s), Walk-in Shower
Heating Electric, Heat Pump
Cooling Central Air
Flooring Tile, Wood
Fireplaces Type Gas Log
Fireplace Yes
Window Features Thermal Windows
Appliance Water Softener, Washer, Refrigerator, Microwave - Built-In, Dryer, Cooktop - Electric, Convection Oven
Laundry Laundry Closet
Exterior
Exterior Feature Gas Logs
Parking Features Off Street, On Site, Shared Driveway
Waterfront Description Water Access Comm,Waterfront Comm
View Lake, Marina
Roof Type Metal
Accessibility None
Porch Covered, Porch, Screened
Building
Story 1
Entry Level One
Foundation Raised
Sewer Municipal Sewer
Water Municipal Water
Structure Type Gas Logs
New Construction No
Others
Tax ID L10-3-Hv3b-32e
Acceptable Financing Cash, Conventional
Listing Terms Cash, Conventional
Special Listing Condition None
Read Less Info
Want to know what your home might be worth? Contact us for a FREE valuation!

Our team is ready to help you sell your home for the highest possible price ASAP


"My job is to find and attract mastery-based agents to the office, protect the culture, and make sure everyone is happy! "







