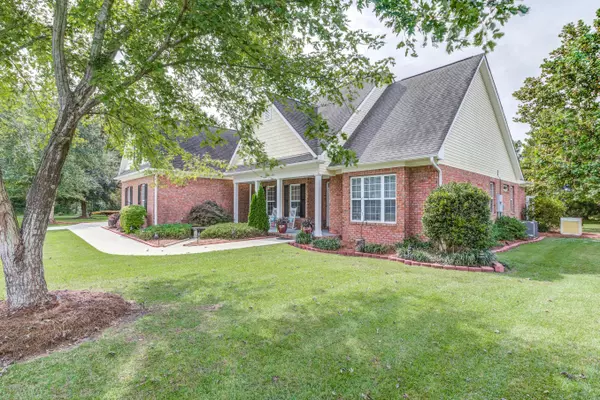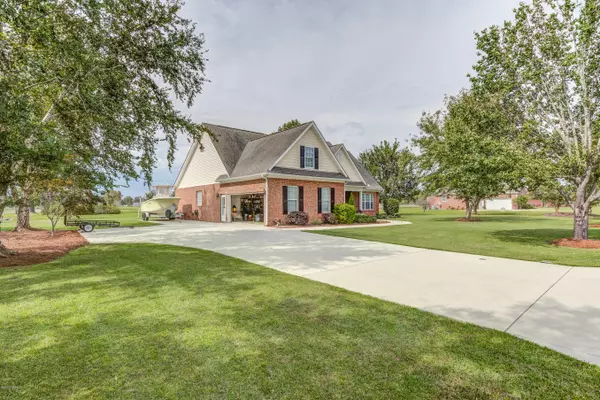$421,000
$409,900
2.7%For more information regarding the value of a property, please contact us for a free consultation.
3 Beds
4 Baths
3,149 SqFt
SOLD DATE : 11/10/2020
Key Details
Sold Price $421,000
Property Type Single Family Home
Sub Type Single Family Residence
Listing Status Sold
Purchase Type For Sale
Square Footage 3,149 sqft
Price per Sqft $133
Subdivision Castle Oaks
MLS Listing ID 100239359
Sold Date 11/10/20
Style Wood Frame
Bedrooms 3
Full Baths 3
Half Baths 1
HOA Fees $200
HOA Y/N Yes
Originating Board North Carolina Regional MLS
Year Built 2004
Lot Size 0.870 Acres
Acres 0.87
Lot Dimensions 231x161x287x189
Property Description
Move in ready brick home on nearly an acre lot! Located just 10-15 minutes outside of Wilmington you can enjoy the best of both worlds. A country feel with the convenience of the city not far away. Flexible floorplan features first floor master along with two additional BR's on first floor. Den provides additional flex space for office, playroom or an extra guest room. Bonus room over garage with private bath, closet and separate HVAC zone. Kitchen features 42'' cabinets, granite tops, large island and a breakfast nook for casual meals. Formal dining room with heavy trim work is ideal for special occasions! Sunroom in the rear is heated and cooled and opens to a screened porch for a great outdoor living space overlooking the private yard. Wired storage shed and extra driveway pad for the boat or RV! Well water, septic and irrigation well will keep your costs down! Great neighborhood surrounded by well maintained custom built homes.
Location
State NC
County New Hanover
Community Castle Oaks
Zoning RA-RURAL AG
Direction Take Castle Hayne Rd (HWY 133) North. After roundabout at HWY HWY 117 Merge take next left on Prince George. Turn right on Ashlyn and house is first on the left.
Location Details Mainland
Rooms
Primary Bedroom Level Non Primary Living Area
Interior
Interior Features Master Downstairs, 9Ft+ Ceilings, Ceiling Fan(s)
Heating Heat Pump
Cooling Central Air, Zoned
Flooring Carpet, Tile, Wood
Window Features Blinds
Appliance Stove/Oven - Electric, Microwave - Built-In, Dishwasher
Laundry Inside
Exterior
Exterior Feature Irrigation System
Parking Features Paved
Garage Spaces 2.0
Roof Type Shingle
Porch Covered, Porch, Screened
Building
Story 1
Entry Level Two
Foundation Slab
Sewer Septic On Site
Water Well
Structure Type Irrigation System
New Construction No
Others
Tax ID R01000-003-017-000
Acceptable Financing Cash, Conventional, VA Loan
Listing Terms Cash, Conventional, VA Loan
Special Listing Condition None
Read Less Info
Want to know what your home might be worth? Contact us for a FREE valuation!

Our team is ready to help you sell your home for the highest possible price ASAP


"My job is to find and attract mastery-based agents to the office, protect the culture, and make sure everyone is happy! "







