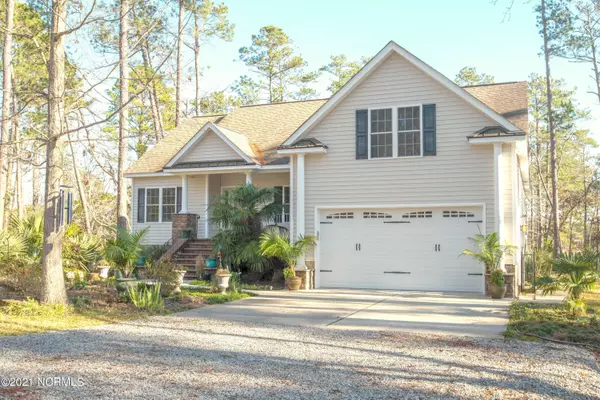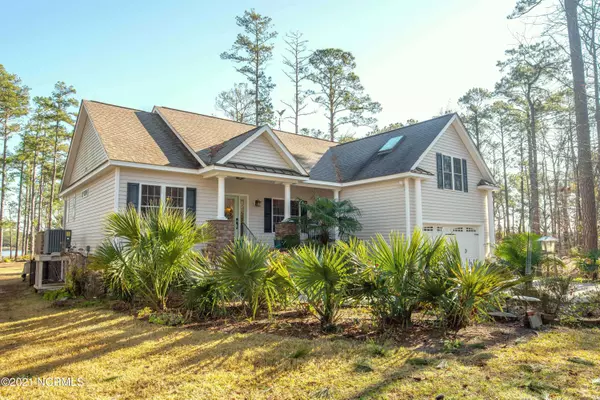$725,000
$755,000
4.0%For more information regarding the value of a property, please contact us for a free consultation.
4 Beds
4 Baths
2,745 SqFt
SOLD DATE : 05/21/2021
Key Details
Sold Price $725,000
Property Type Single Family Home
Sub Type Single Family Residence
Listing Status Sold
Purchase Type For Sale
Square Footage 2,745 sqft
Price per Sqft $264
Subdivision Not In Subdivision
MLS Listing ID 100252760
Sold Date 05/21/21
Style Wood Frame
Bedrooms 4
Full Baths 4
HOA Y/N No
Originating Board North Carolina Regional MLS
Year Built 2014
Lot Size 11.080 Acres
Acres 11.08
Lot Dimensions Irregular
Property Description
Waterfront home on Dawson's Creek. 11.08 Acre lot with 4+ Depth at dock. Located in Zone X and no previous storm damage.
Permitted for 6 bedrooms (main house permitted for 4 bdrms + detached carriage house permitted for 2 bdrms) Single level floor plan with superior custom features.
Main residence has 3 bdrms, 3 full bath with septic installed and approved for an additional bedroom.
Open concept, Elevated Ceilings, Hand-Scraped Hickory flooring in main living areas and Carolina Room with Wood Burning Fireplace.
Kitchen features Hurricane Granite countertops, Custom Cabinetry, Walk-in pantry and Kinetico Whole-House Water Softening system with Reverse Osmosis.
Kitchen appliances include Electric Flat surface Induction Stove, Double Oven [Convection Oven with Electric Oven on bottom], Double-Drawer Dishwasher. Open porch with Outdoor Brick Built-In Grilling Station overlooking Dawson's Creek.
1st floor master bdrm with Heated tile flooring, granite vanity countertop, glass door shower and walk-in closet.
Two-By-Six construction, Therma-Tru Glazed Windows, Closed-Cell foam insulation, PEX Tubing Plumbing Lines, Two-Stage ECM [Air-To-Air] Heat Pump Heating and Air, 12 GA house wiring and LED lighting throughout.
Attached two-bay garage has Dog Bath Station, Built-in Wine Cooler with FROG above with full bath, fireplace and access to generous walk-in attic.
Additional structures onsite: Detached carriage house/garage (RV 50-amp service installed), Garden Shed, 30 x 40 ft carport.
Detached carriage house sits over an additional 2-Bay Garage. Carriage house has full kitchen, open deck and gas log fireplace. Carriage house is one bdrm with septic system installed and approved for an additional bedroom. Open concept, elevated ceilings and skylights offer an abundance of natural light.
Main and carriage house both wired for generators, Rinnai Water Heater, 400 AMP service Both washer/dryer sets covey. Approved permit for pool (plans available for p
Location
State NC
County Pamlico
Community Not In Subdivision
Zoning Residential
Direction Head southwest on Broad St, take Oriental Bridge and Continue on Oriental Rd. At stopsign turn left onto Janiero Rd. In 3.4 miles Turn right onto Namon Rd. Drive 0.3 mi and take left onto White Hall Rd. Property will be 0.3 mi on the right.
Location Details Mainland
Rooms
Other Rooms Barn(s), Storage, Workshop
Basement None
Primary Bedroom Level Primary Living Area
Interior
Interior Features Foyer, Workshop, Master Downstairs, 2nd Kitchen, 9Ft+ Ceilings, Tray Ceiling(s), Ceiling Fan(s), Pantry, Skylights, Walk-in Shower, Walk-In Closet(s)
Heating Other-See Remarks, Electric, Propane
Cooling Central Air, See Remarks
Flooring Carpet, Tile, Wood, See Remarks
Fireplaces Type Gas Log
Fireplace Yes
Window Features Storm Window(s)
Appliance See Remarks, Water Softener, Washer, Stove/Oven - Electric, Refrigerator, Microwave - Built-In, Ice Maker, Dryer, Double Oven, Disposal, Dishwasher, Cooktop - Electric, Convection Oven
Laundry In Hall
Exterior
Exterior Feature Shutters - Board/Hurricane, Gas Grill
Parking Features Circular Driveway, Off Street, Unpaved
Garage Spaces 7.0
Carport Spaces 3
Pool See Remarks
Utilities Available See Remarks
Waterfront Description Deeded Water Rights,Deeded Waterfront,Water Access Comm,Water Depth 4+,Waterfront Comm,Creek
View Creek/Stream, Water
Roof Type Metal,Shingle,See Remarks
Accessibility None
Porch Open, Deck, Porch, See Remarks
Building
Lot Description Wetlands, Wooded
Story 1
Entry Level Half Building,One,One and One Half,Two
Foundation Block, See Remarks
Sewer Septic On Site
Water Well
Structure Type Shutters - Board/Hurricane,Gas Grill
New Construction No
Schools
Elementary Schools Pamlico County Primary
Middle Schools Pamlico County
High Schools Pamlico County
Others
Tax ID H092-29-1
Acceptable Financing Cash, Conventional, FHA, VA Loan
Listing Terms Cash, Conventional, FHA, VA Loan
Special Listing Condition None
Read Less Info
Want to know what your home might be worth? Contact us for a FREE valuation!

Our team is ready to help you sell your home for the highest possible price ASAP


"My job is to find and attract mastery-based agents to the office, protect the culture, and make sure everyone is happy! "







