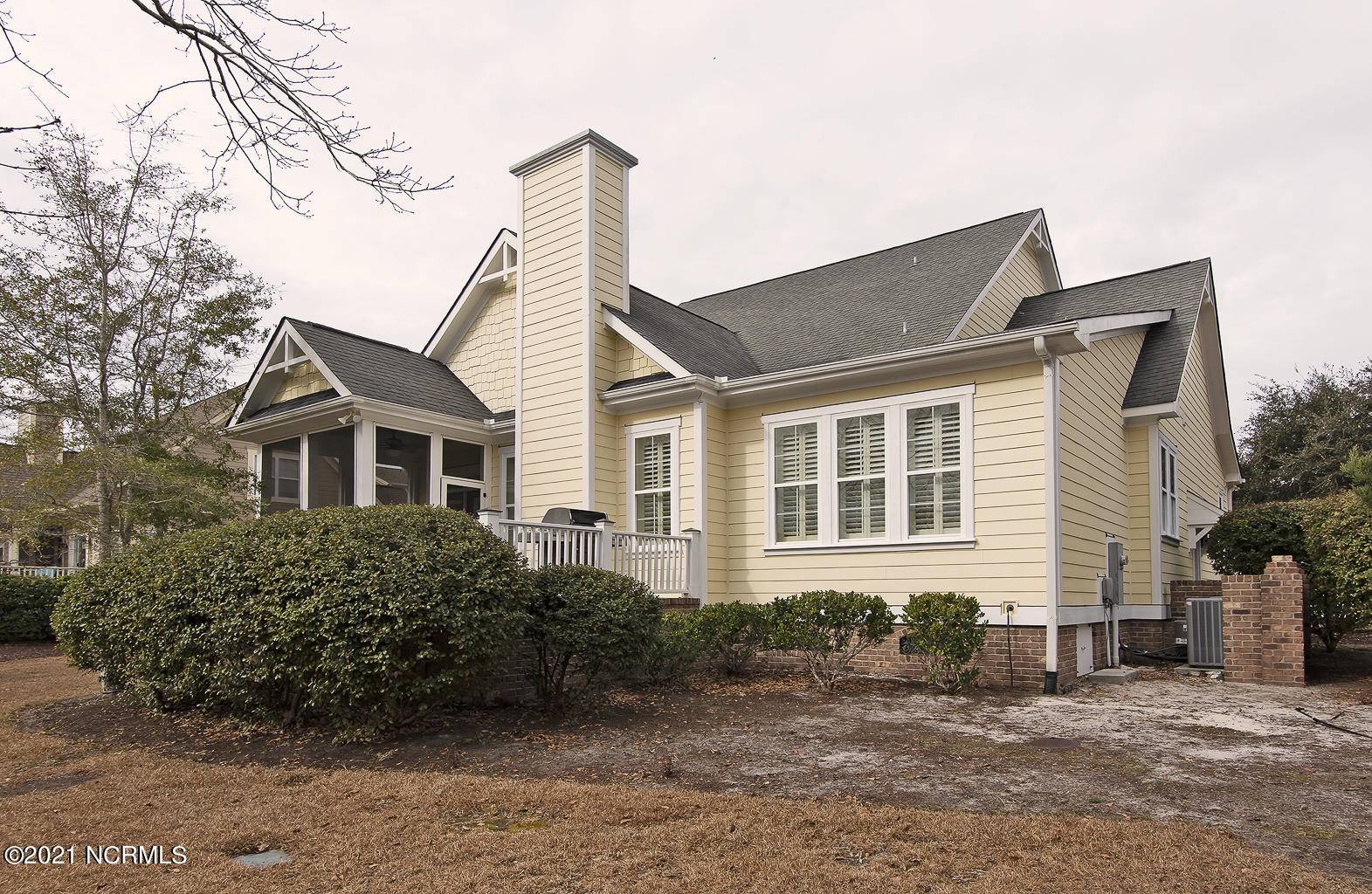$330,000
$325,000
1.5%For more information regarding the value of a property, please contact us for a free consultation.
3 Beds
3 Baths
2,027 SqFt
SOLD DATE : 04/16/2021
Key Details
Sold Price $330,000
Property Type Single Family Home
Sub Type Single Family Residence
Listing Status Sold
Purchase Type For Sale
Square Footage 2,027 sqft
Price per Sqft $162
Subdivision Rutledge
MLS Listing ID 100254488
Sold Date 04/16/21
Style Wood Frame
Bedrooms 3
Full Baths 2
Half Baths 1
HOA Fees $960
HOA Y/N Yes
Year Built 2005
Annual Tax Amount $1,733
Lot Size 10,890 Sqft
Acres 0.25
Lot Dimensions 89x134x94x133
Property Sub-Type Single Family Residence
Source North Carolina Regional MLS
Property Description
If southern living is what your after this home is it! This 3 bed 2.5 bath home built by Whitney Blair has that cozy coastal southern charm. Upon entering from the oversized front porch you get that feeling of home. Detailed by oversized doors, coffered ceiling, crown molding, Harwood Floors, Ceramic Tile, Built in Plantation Shutters on all windows, Fresh paint throughout, 1st Floor Master, Screened Porch off the back and so much more. This home is a must see. Located conveniently in Shallotte to shopping, restaurants, medical facilities and more. This home offers a Home Warranty and a Termite Bond.
Location
State NC
County Brunswick
Community Rutledge
Zoning R60
Direction From Holden Beach Road turn onto Grey Bridge rd. Take Grey Bridge to Tar Landing and make a right. Take Tar Landing to Rutledge community and turn left. At the first road make a left and home is on the right.
Location Details Mainland
Rooms
Basement Crawl Space, None
Primary Bedroom Level Primary Living Area
Interior
Interior Features Foyer, Master Downstairs, 9Ft+ Ceilings, Tray Ceiling(s), Ceiling Fan(s), Pantry, Walk-in Shower, Walk-In Closet(s)
Heating Heat Pump
Cooling Central Air
Flooring Carpet, Tile, Wood
Fireplaces Type Gas Log
Fireplace Yes
Window Features Blinds
Appliance Stove/Oven - Electric, Refrigerator, Microwave - Built-In, Ice Maker, Disposal, Dishwasher
Laundry Hookup - Dryer, Washer Hookup, Inside
Exterior
Exterior Feature Irrigation System
Parking Features Paved
Garage Spaces 2.0
Pool None
Amenities Available Basketball Court, Community Pool, Gated, Maint - Comm Areas, Management, Street Lights, Taxes, Tennis Court(s), Trail(s)
Waterfront Description None
Roof Type Architectural Shingle
Accessibility None
Porch Deck, Patio, Porch, Screened
Building
Story 2
Entry Level Two
Sewer Septic On Site
Water Municipal Water
Structure Type Irrigation System
New Construction No
Others
Tax ID 214ci021
Acceptable Financing Cash, Conventional, FHA, USDA Loan, VA Loan
Listing Terms Cash, Conventional, FHA, USDA Loan, VA Loan
Special Listing Condition None
Read Less Info
Want to know what your home might be worth? Contact us for a FREE valuation!

Our team is ready to help you sell your home for the highest possible price ASAP

"My job is to find and attract mastery-based agents to the office, protect the culture, and make sure everyone is happy! "






