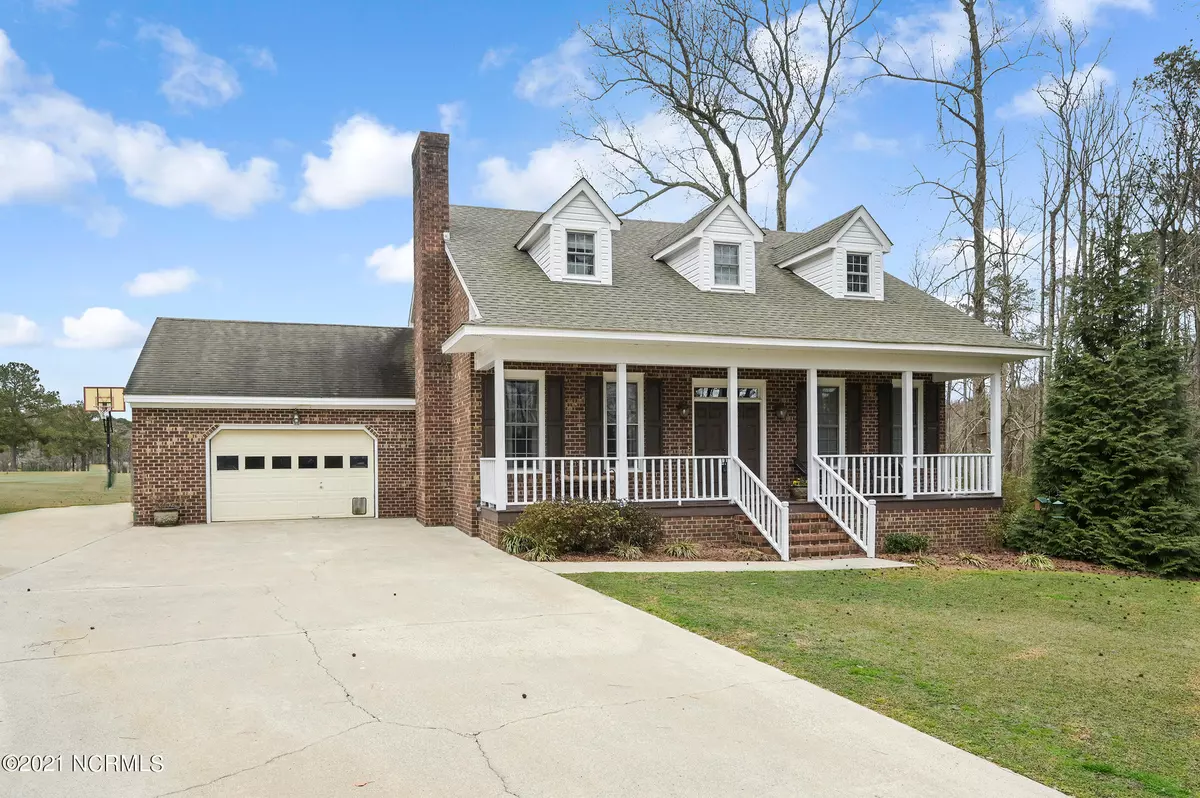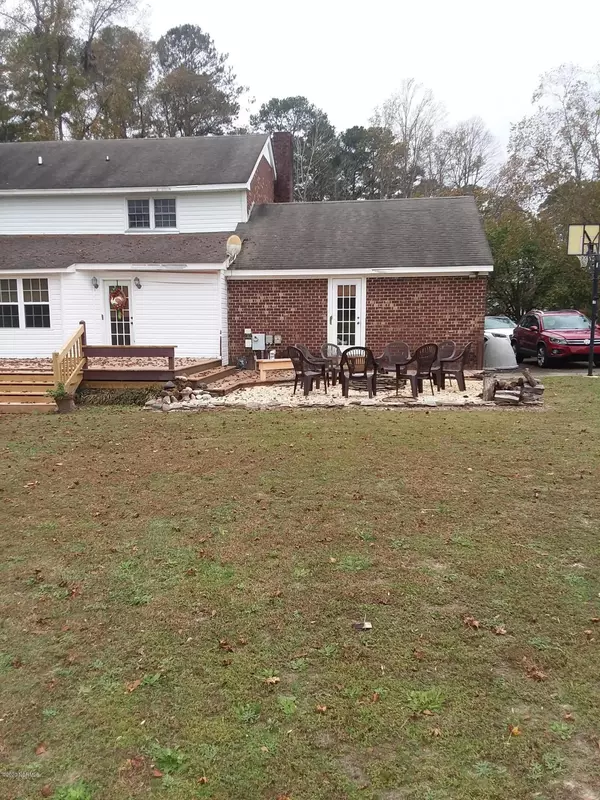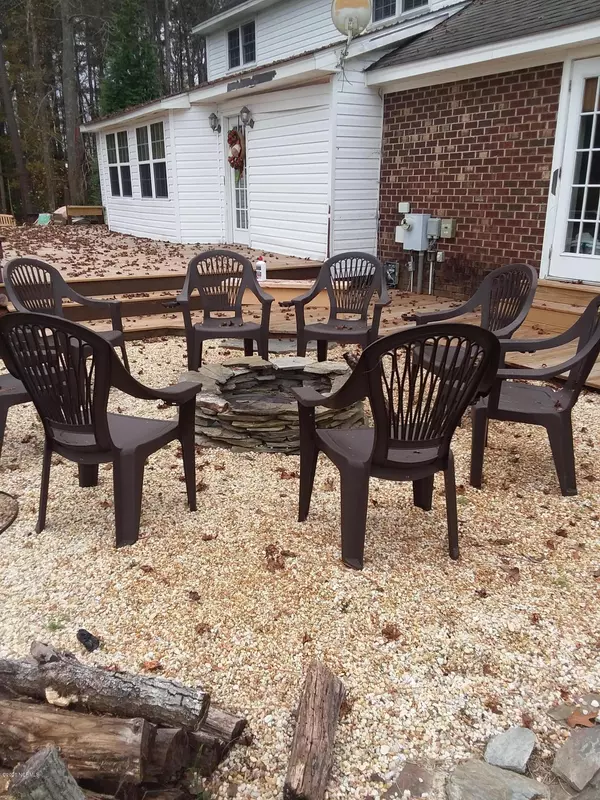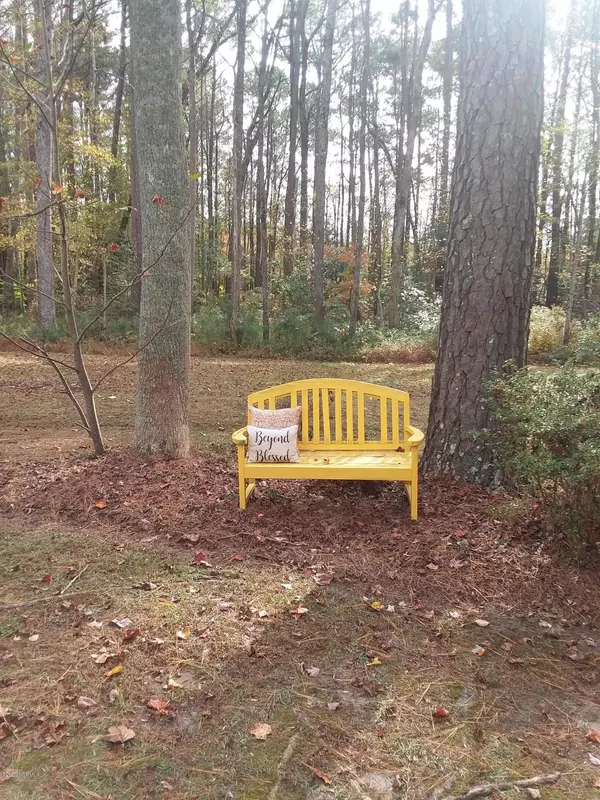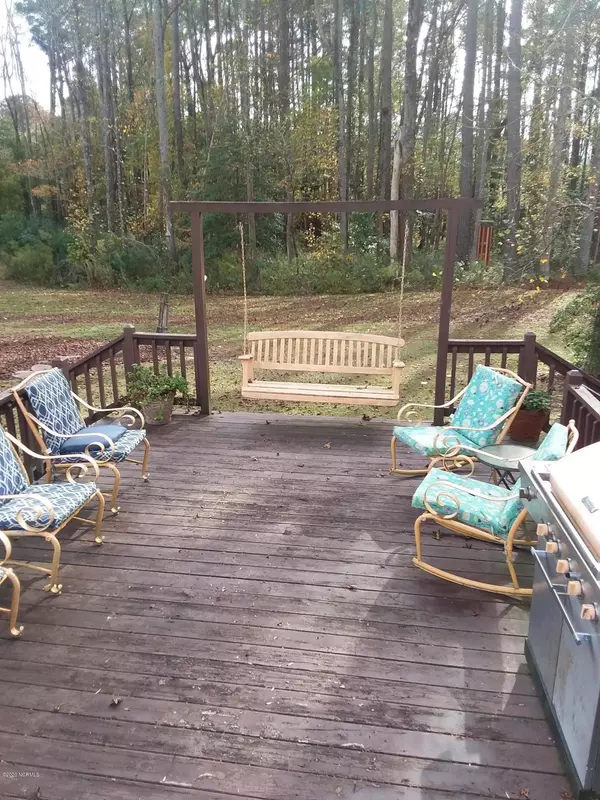$223,300
$254,500
12.3%For more information regarding the value of a property, please contact us for a free consultation.
4 Beds
2 Baths
2,144 SqFt
SOLD DATE : 03/22/2022
Key Details
Sold Price $223,300
Property Type Single Family Home
Sub Type Single Family Residence
Listing Status Sold
Purchase Type For Sale
Square Footage 2,144 sqft
Price per Sqft $104
Subdivision Cedar Hill
MLS Listing ID 100245484
Sold Date 03/22/22
Bedrooms 4
Full Baths 2
HOA Y/N No
Originating Board North Carolina Regional MLS
Year Built 1989
Annual Tax Amount $4,317
Lot Size 0.660 Acres
Acres 0.66
Lot Dimensions 136 x 210
Property Description
Inviting family home nestled at the end of beautiful Cedar Hills located on the edge of the Roanoke Country Club golf course. Large master bedroom downstairs with walk in closet and 2 room bath. Hardwood floors are new throughout the 1st floor. Spacious family/living room has fireplace and built-in library nook. dining combination in large kitchen with new cabinets, coffee bar, wine bar and large granite island with dining on one side. Nearly 7/10 of an acre backing up to wooded area for lots of advertures for family. Front porch has plenty of room for rocking chairs! Back wood deck spans almost entire width of house. Has 2 separate levels, one for gas grilling and large wooden swing. Fire pit is located out back. 2 car garage has lots of room for storage. Sizable laundry room with built in ironing board (What is that?) and lots of cabinets for storage. 3 bedrooms are upstairs , each with unique character. Angled ceilings and lots of closets. Full bath upstairs. Paved driveway.
Location
State NC
County Martin
Community Cedar Hill
Zoning R15
Direction HWY 17 to GArrett Road (in front of WalMart) go to Cedar Hill which will be on Left. Turn L, then follow W T Ross Rd. House at end on Left.
Location Details Mainland
Rooms
Basement Crawl Space, None
Primary Bedroom Level Primary Living Area
Interior
Interior Features Mud Room, Master Downstairs, 9Ft+ Ceilings, Vaulted Ceiling(s), Ceiling Fan(s), Pantry, Walk-In Closet(s)
Heating Gas Pack, Electric, Forced Air, Heat Pump, Propane
Cooling Central Air
Flooring Carpet, Tile, Wood
Fireplaces Type Gas Log
Fireplace Yes
Window Features Thermal Windows
Appliance Washer, Vent Hood, Refrigerator, Dryer, Downdraft, Disposal, Dishwasher
Laundry Hookup - Dryer, Washer Hookup, Inside
Exterior
Exterior Feature Gas Logs, Gas Grill
Parking Features On Site, Paved, Tandem
Garage Spaces 2.0
Pool None
Utilities Available Community Sewer Available, Community Water Available
Waterfront Description None
Roof Type Composition
Porch Deck, Porch
Building
Lot Description On Golf Course, Dead End
Story 1
Entry Level One and One Half
Sewer Septic On Site
Structure Type Gas Logs,Gas Grill
New Construction No
Others
Tax ID 0504337
Acceptable Financing Cash, Conventional, FHA, USDA Loan, VA Loan
Listing Terms Cash, Conventional, FHA, USDA Loan, VA Loan
Special Listing Condition None
Read Less Info
Want to know what your home might be worth? Contact us for a FREE valuation!

Our team is ready to help you sell your home for the highest possible price ASAP


"My job is to find and attract mastery-based agents to the office, protect the culture, and make sure everyone is happy! "


