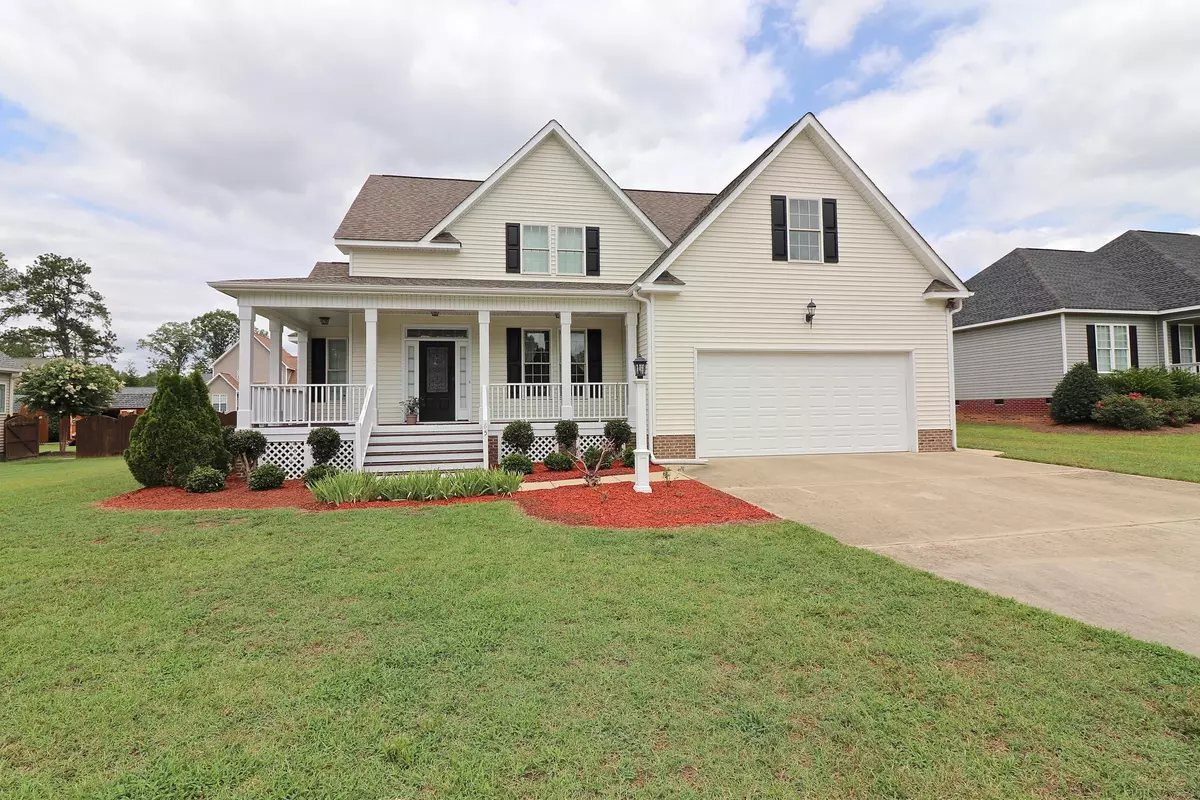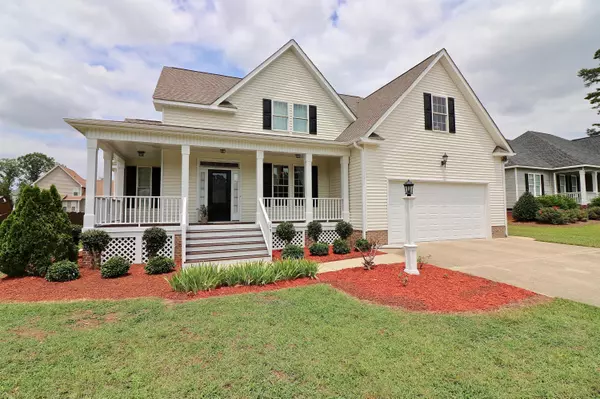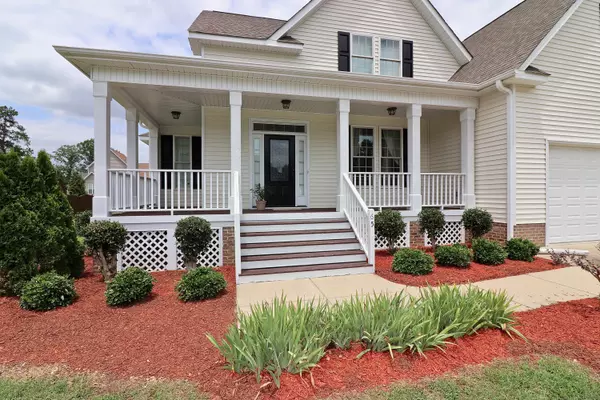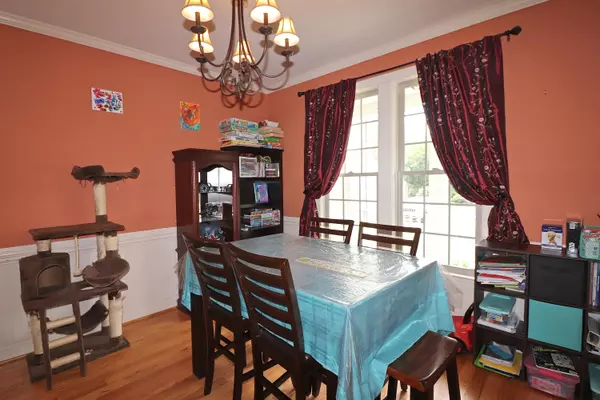$242,000
$248,000
2.4%For more information regarding the value of a property, please contact us for a free consultation.
3 Beds
2 Baths
2,516 SqFt
SOLD DATE : 03/02/2020
Key Details
Sold Price $242,000
Property Type Single Family Home
Sub Type Single Family Residence
Listing Status Sold
Purchase Type For Sale
Square Footage 2,516 sqft
Price per Sqft $96
Subdivision Harnett County
MLS Listing ID 195352
Sold Date 03/02/20
Bedrooms 3
Full Baths 2
Half Baths 1
HOA Y/N No
Year Built 2010
Annual Tax Amount $1,669
Lot Size 0.400 Acres
Acres 0.4
Lot Dimensions 102x107x100x177
Property Sub-Type Single Family Residence
Source Hive MLS
Property Description
Over 2500 square feet and set in a quiet neighborhood. This 3 bedroom, bonus room, 2 1/2 bath home provides ample room for a growing family. The master suite is located downstairs and it features crown molding, a garden tub, a walk in shower, and a walk in closet. Just off the bedroom is a walk-in laundry/mud room. The kitchen comes equipped with beautiful granite countertops, hard wood floors, solid wood cabinets, breakfast bar, and breakfast nook. The kitchen overlooks the large family room with a gas fireplace. Just off the kitchen is the dining room that could be converted into an office. The first floor is finished off with a screened in porch that overlooks the large yard. The balance of the kitchen and family room with screened in porch make this first floor the ideal premier spot for entertaining and living. Upstairs you will find freshly shampooed carpets, 2 bedrooms, and a oversized bonus with a closet that could easily be turned into a 4th bedroom. Off of the bonus room is an additional room that is great for storage. The oversized 2 car garage is perfect for 2 cars and lawn equipment and tools. The wrap around porch in the front completes this home. Minutes to Ft. Bragg, Raleigh, Sanford, and Moore County. Perfect neighborhood to have that hometown country feel and be so close to all your shopping needs.
Location
State NC
County Harnett
Community Harnett County
Zoning RA-30
Direction TAKE US 1 TO NC 24/27 TO S. MAIN ST AND TAKE A RIGHT ON BRUCE JOHNSON ROAD AND TAKE A RIGHT SADDLE LANE AND A RIGHT ON DERBY LANE
Rooms
Basement Crawl Space
Interior
Interior Features Wash/Dry Connect, Master Downstairs, Ceiling Fan(s), Pantry
Heating Electric
Cooling Central Air
Flooring Carpet, Tile, Wood
Appliance Dishwasher
Exterior
Parking Features Paved
Porch Patio, Porch, Screened
Building
Entry Level Two
Sewer Septic On Site
Water Municipal Water
New Construction No
Read Less Info
Want to know what your home might be worth? Contact us for a FREE valuation!

Our team is ready to help you sell your home for the highest possible price ASAP

"My job is to find and attract mastery-based agents to the office, protect the culture, and make sure everyone is happy! "






