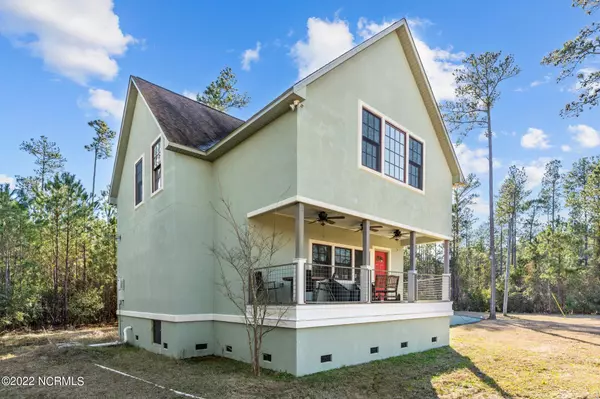$439,000
$445,000
1.3%For more information regarding the value of a property, please contact us for a free consultation.
1 Bed
1 Bath
1,178 SqFt
SOLD DATE : 04/11/2022
Key Details
Sold Price $439,000
Property Type Single Family Home
Sub Type Single Family Residence
Listing Status Sold
Purchase Type For Sale
Square Footage 1,178 sqft
Price per Sqft $372
Subdivision Saltayre
MLS Listing ID 100310591
Sold Date 04/11/22
Style Wood Frame
Bedrooms 1
Full Baths 1
HOA Fees $300
HOA Y/N Yes
Originating Board Hive MLS
Year Built 2009
Annual Tax Amount $2,202
Lot Size 18.190 Acres
Acres 18.19
Lot Dimensions Irregular
Property Description
Attention privacy seekers, hunting/fishing enthusiasts, birders and equestrian sportsmen/women. As you meander down the curved private drive you are engulfed into nature that is accentuated by manicured trees, naturally growing ferns and fresh waterfront breezes. As your senses acclimate, you realize that you venturing into something uniquely special. Veteran home seekers will quickly realize that this is an extremely rare find: a blend of a private 18.19-acre deep water (5+- feet) waterfront estate coupled with a custom built 1 bedroom, 1 bath home. This elevated, charming coastal Tidewater inspired home is nested on the shores of Long Creek, just feet away from the convergence of Vandemere Creek and the Bay River. Private yet established neighborhood of Saltayre with full time community residents. Add to this offering a private, multi-slip concrete dock with water and electric in-place, 5000 lb covered boat lift and covered vista seating area - world class fishing, crabbing and hunting makes this offering difficult to top.
Natural light abounds due to an abundance of windows in the open concept interior space which features a master suite, hardwood floors and open kitchen with beautiful cabinetry.
Two levels - bottom two-bay garage with workshop, utility sink and open porch overlooking the water. Upper level has full kitchen studio bedroom full bathroom. Upstairs living area boasts open concept floorplan elevated cathedral ceilings. Approved for a 3 bedroom septic - option to add 2 more bedrooms.
Location
State NC
County Pamlico
Community Saltayre
Zoning AE
Direction Head east on HWY 55/Main St toward NW 3rd St. Take slight left onto NC-304 N. Drive 9.8 mi and then turn right onto Upper Neck Rd. Continue for 3.1 mi and then take a right to into driveway. 3326 Upper Neck Rd will be straight ahead
Location Details Mainland
Rooms
Other Rooms Workshop
Primary Bedroom Level Primary Living Area
Interior
Interior Features Workshop, 9Ft+ Ceilings, Ceiling Fan(s), Reverse Floor Plan, Walk-in Shower
Heating Heat Pump
Cooling Central Air
Flooring Carpet
Fireplaces Type None
Fireplace No
Appliance Water Softener, Stove/Oven - Electric, Refrigerator, Dishwasher, Cooktop - Electric
Exterior
Exterior Feature None
Parking Features Unpaved, Off Street, On Site, Paved
Garage Spaces 2.0
Waterfront Description Boat Lift,Bulkhead,Water Access Comm,Water Depth 4+,Waterfront Comm,Creek
View Creek/Stream, Water
Roof Type Shingle,Composition
Porch Open, Covered, Deck, Porch
Building
Lot Description Open Lot, Wooded
Story 2
Entry Level Two
Foundation Other, Slab
Sewer Septic On Site
Structure Type None
New Construction No
Others
Tax ID K04-8-8
Acceptable Financing Cash, Conventional, FHA, VA Loan
Listing Terms Cash, Conventional, FHA, VA Loan
Special Listing Condition None
Read Less Info
Want to know what your home might be worth? Contact us for a FREE valuation!

Our team is ready to help you sell your home for the highest possible price ASAP


"My job is to find and attract mastery-based agents to the office, protect the culture, and make sure everyone is happy! "







