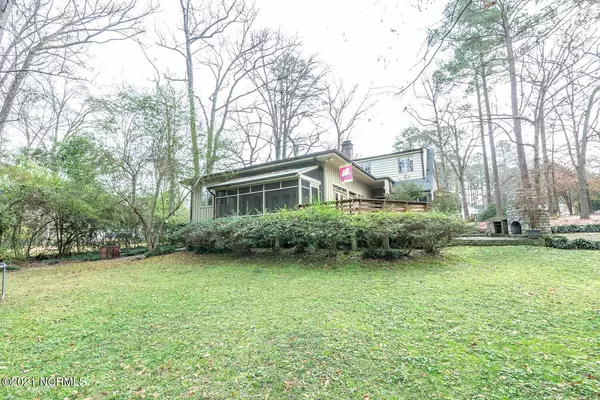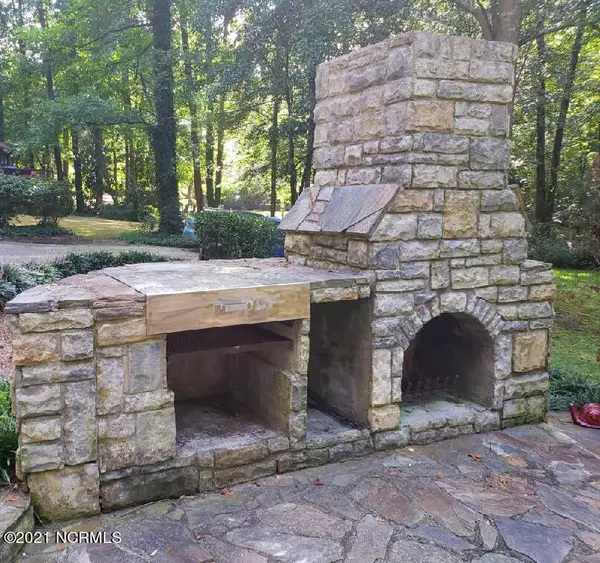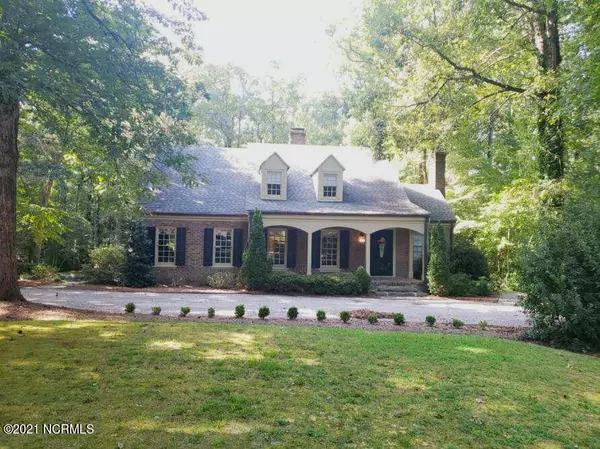$447,500
$439,900
1.7%For more information regarding the value of a property, please contact us for a free consultation.
5 Beds
4 Baths
4,190 SqFt
SOLD DATE : 04/21/2022
Key Details
Sold Price $447,500
Property Type Single Family Home
Sub Type Single Family Residence
Listing Status Sold
Purchase Type For Sale
Square Footage 4,190 sqft
Price per Sqft $106
Subdivision Brookside Manor
MLS Listing ID 100288258
Sold Date 04/21/22
Style Wood Frame
Bedrooms 5
Full Baths 4
HOA Y/N No
Originating Board North Carolina Regional MLS
Year Built 1968
Lot Size 1.060 Acres
Acres 1.06
Lot Dimensions 155 X 319.04 X 136.67 X 318
Property Description
REDUCED! New paint updates!! Custom home in Brookside Manor on 1 acre lot! Beautiful natural stone outdoor living area with fireplace and grill that will be awesome for cool evenings! AND for making S'mores! Features large patio and cozy fireplace with chimney, cooking station, grilling area and firewood / charcoal storage! Screened porch! And there are TWO master suites with private baths - one up and one down! New roof in 2019! Heart pine and hardwood flooring! TWO staircases! Gorgeous custom millwork! HUGE sunken great room (19x40 approx) with lots of glass, wall of built-ins, handsome fireplace and high ceilings! Sunken formal dining / living room with fireplace #2! Great layout for gatherings! Roomy kitchen has stainless refrigerator, dishwasher, microwave and range with 2 ovens! Tons of cabinets, walk-in pantry with freezer space, snack bar, built-in desk, cabinetry and shelves! Cheery corner breakfast room has easy access to the kitchen! Back staircase #2 leads up from the kitchen to the 2nd floor! Spacious DOWNSTAIRS master suite has a large walk out bay window that overlooks the back yard! There's also a custom walk-in closet with built-ins and an updated private master bath with granite countertop, tile shower with glass enclosure and classic soaking tub! Huge laundry room has 2 closets, tile floor, stainless sink and loads of built-in cabinetry! BR #2 is also downstairs and adjoins full tile bath #2. Upstairs are 3 more BRs including second master suite (BR #3) with walk-in closet, updated private bath and wall of custom built-ins including shelves and drawers! BR #4 has 2 dormer windows plus walk-in closet. BR #5 and updated hall bath with granite top complete the 2nd floor. Deck and screened porch have easy access from great room & kitchen! Large back yard! Circular drive! New gutter guards! Convenient to shopping, restaurants & more!
Location
State NC
County Wilson
Community Brookside Manor
Zoning SR4
Direction NASH TO WARD BLVD - T/R ON BROOKSIDE DRIVE - HOUSE ON RIGHT
Location Details Mainland
Rooms
Basement Crawl Space, Exterior Entry
Primary Bedroom Level Primary Living Area
Interior
Interior Features Foyer, Workshop, Master Downstairs, 9Ft+ Ceilings, Ceiling Fan(s), Pantry, Walk-in Shower, Walk-In Closet(s)
Heating Forced Air
Cooling Central Air, Whole House Fan
Flooring Carpet, Tile, Wood
Window Features Blinds
Appliance Vent Hood, Stove/Oven - Electric, Refrigerator, Double Oven, Disposal, Dishwasher
Laundry Hookup - Dryer, Washer Hookup, Inside
Exterior
Parking Features Circular Driveway, Off Street
Utilities Available Natural Gas Connected
Roof Type Membrane,Shingle
Porch Deck, Patio, Porch, Screened
Building
Story 1
Entry Level One and One Half
Sewer Municipal Sewer
Water Municipal Water
New Construction No
Others
Tax ID 3712-37-9165.000
Acceptable Financing Cash, Conventional
Listing Terms Cash, Conventional
Special Listing Condition None
Read Less Info
Want to know what your home might be worth? Contact us for a FREE valuation!

Our team is ready to help you sell your home for the highest possible price ASAP


"My job is to find and attract mastery-based agents to the office, protect the culture, and make sure everyone is happy! "







