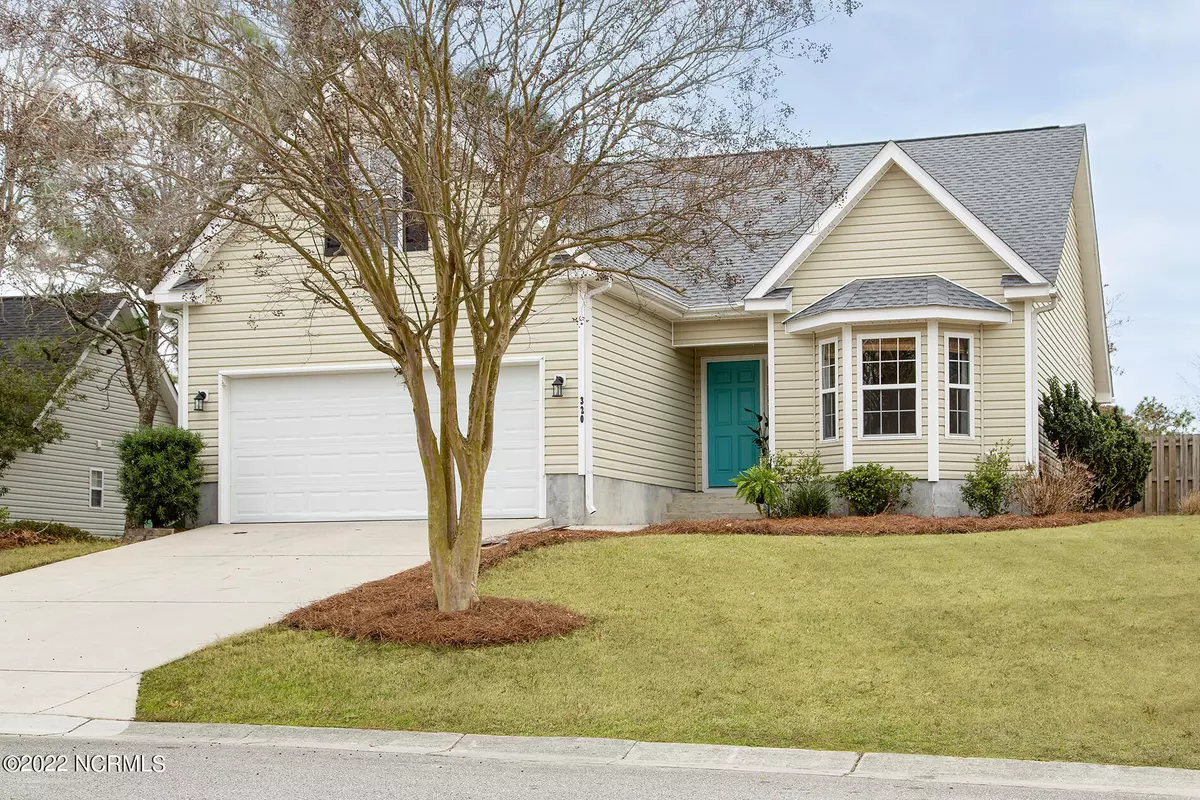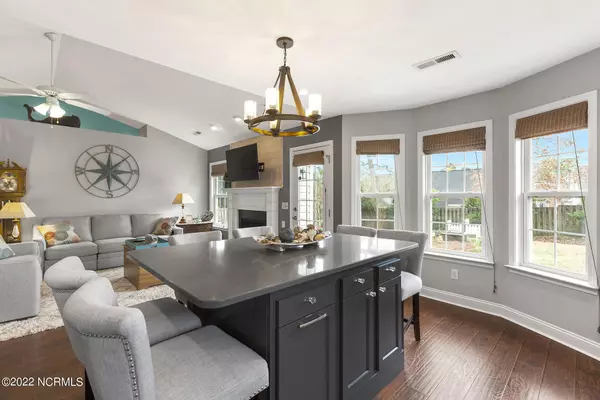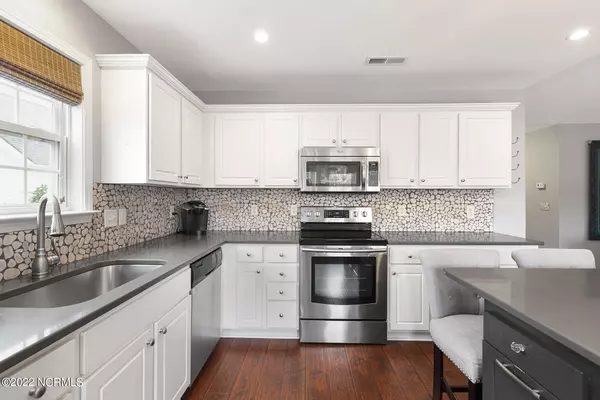$381,000
$359,000
6.1%For more information regarding the value of a property, please contact us for a free consultation.
4 Beds
2 Baths
1,663 SqFt
SOLD DATE : 04/14/2022
Key Details
Sold Price $381,000
Property Type Single Family Home
Sub Type Single Family Residence
Listing Status Sold
Purchase Type For Sale
Square Footage 1,663 sqft
Price per Sqft $229
Subdivision Crown Ridge
MLS Listing ID 100315893
Sold Date 04/14/22
Style Wood Frame
Bedrooms 4
Full Baths 2
HOA Fees $132
HOA Y/N Yes
Originating Board Hive MLS
Year Built 2003
Annual Tax Amount $1,250
Lot Size 10,019 Sqft
Acres 0.23
Lot Dimensions 83X140X68X131
Property Description
Peaceful living in this 1663 sq ft home perched up on a hill across from an open green space, you'll find 3 bedrooms downstairs, 2 baths, plus a large loft upstairs above the garage. This home has a wonderful open layout with updated kitchen and custom island, giving the kitchen and home a more spacious feel with quartz counter tops, stainless steel appliances, beautiful chandelier, bamboo blinds, neutral light grey paint, and vaulted ceilings in the living room with a gas log fireplace. Master bed has plenty of natural light with a bay window, vaulted ceiling, upgraded carpet, walk-in closet, and is located on the opposite side of the home from the two secondary bedrooms. Loft upstairs could be used as a 4th bedroom, playroom, spacious office or guest room. Doing laundry is a dream with the large laundry room plus utility closet. The backyard is fully fenced and has an ideal private feel with plenty of space for relaxing, grilling, playing, gardening and enjoying the outdoors. Fantastic location with walking trail leading to Veterans Park schools, close to county parks, short 10-minute drive to Carolina Beach, less than 20 minutes to growing historic downtown dining and many Wilmington events. Schedule a tour of this lovingly maintained home built by Bill Clark.
Location
State NC
County New Hanover
Community Crown Ridge
Zoning R-15
Direction Carolina Beach Rd, right on Sanders Rd, left on River Breeze Drive. Take left into Tidalholm on Lipscomb Dr, right on Passage Gate Way. House on right side.
Location Details Mainland
Rooms
Primary Bedroom Level Primary Living Area
Interior
Interior Features Master Downstairs, Vaulted Ceiling(s), Eat-in Kitchen, Walk-In Closet(s)
Heating Heat Pump
Cooling Central Air
Flooring Carpet, Laminate
Fireplaces Type Gas Log
Fireplace Yes
Window Features Thermal Windows
Appliance Washer, Stove/Oven - Electric, Refrigerator, Microwave - Built-In, Dryer, Disposal, Dishwasher
Laundry Inside
Exterior
Exterior Feature Irrigation System, Gas Logs
Parking Features On Site, Paved
Garage Spaces 2.0
Pool None
Roof Type Architectural Shingle
Porch Patio, Porch
Building
Story 2
Entry Level Two
Foundation Slab
Sewer Municipal Sewer
Water Municipal Water
Structure Type Irrigation System,Gas Logs
New Construction No
Others
Tax ID R07800-006-164-000
Acceptable Financing Cash, Conventional, FHA, VA Loan
Listing Terms Cash, Conventional, FHA, VA Loan
Special Listing Condition None
Read Less Info
Want to know what your home might be worth? Contact us for a FREE valuation!

Our team is ready to help you sell your home for the highest possible price ASAP

"My job is to find and attract mastery-based agents to the office, protect the culture, and make sure everyone is happy! "






