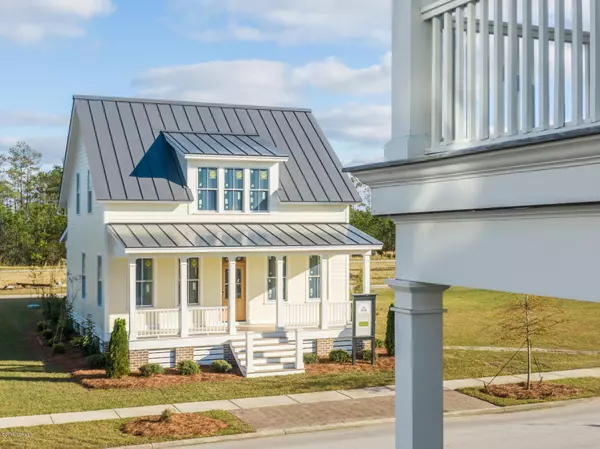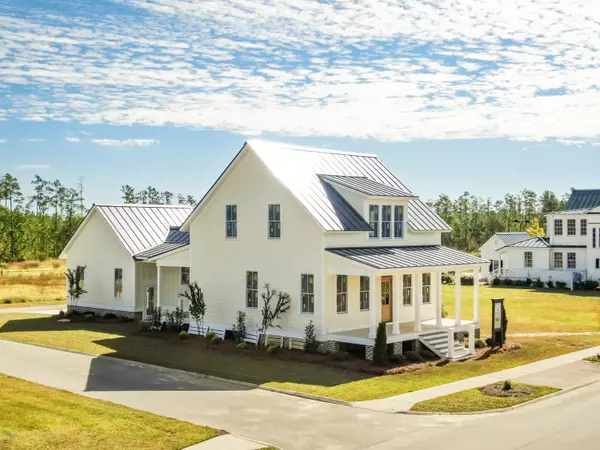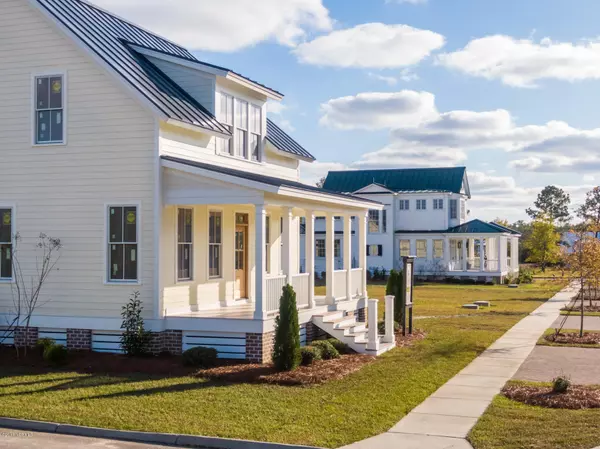$572,960
$539,000
6.3%For more information regarding the value of a property, please contact us for a free consultation.
3 Beds
4 Baths
2,075 SqFt
SOLD DATE : 05/28/2021
Key Details
Sold Price $572,960
Property Type Single Family Home
Sub Type Single Family Residence
Listing Status Sold
Purchase Type For Sale
Square Footage 2,075 sqft
Price per Sqft $276
Subdivision River Dunes
MLS Listing ID 100196919
Sold Date 05/28/21
Style Wood Frame
Bedrooms 3
Full Baths 3
Half Baths 1
HOA Fees $1,975
HOA Y/N Yes
Year Built 2019
Lot Size 4,948 Sqft
Acres 0.11
Lot Dimensions 45 x 110 x 45 x 110
Property Sub-Type Single Family Residence
Source North Carolina Regional MLS
Property Description
A captivating coastal cottage with harbor views in the heart of The Row. The enchanting 3 bedrooms, 3.5 bathrooms cottage is situated in a one-of-a-kind Harborside Road location, just a block down from the Harbor Village. This home's charming exterior and spacious front porch are designed to capture every view of Grace Harbor and Marina. The Queen's Creek Cottage features an open layout with a comfortable first-floor master, just steps away from your boat! Wood floors, classic architecture, and guest quarters upstairs create an inviting layout for entertaining friends and family and the perfect launching point for life on the water. This cottage is designed by the architects at Moser Design Group and built by Shane Harris Construction, Inc. Low Maintenance, Lock & Leave Comfort with a Traditional Coastal Look, all located in the Heart of the Harbor Village at River Dunes.
Location
State NC
County Pamlico
Community River Dunes
Zoning AE
Direction Rt 55 south to Straight Rd. Left on Straight Rd for 2.4 miles. Right on to Orchard Creek for 2.6 miles. Right turn into River Dunes, proceed 1.7 miles to end of Old LIghthouse Rd. Right on to Harborside for .2 miles.
Location Details Mainland
Rooms
Basement None
Primary Bedroom Level Primary Living Area
Interior
Interior Features Master Downstairs, 9Ft+ Ceilings, Ceiling Fan(s), Pantry, Walk-in Shower, Walk-In Closet(s)
Heating Forced Air, Heat Pump
Cooling Central Air
Flooring Carpet, Tile, Wood, See Remarks
Fireplaces Type Gas Log
Fireplace Yes
Window Features Thermal Windows,DP50 Windows
Appliance See Remarks
Laundry Laundry Closet, In Hall
Exterior
Exterior Feature Shutters - Functional, Irrigation System, Gas Logs
Parking Features Off Street, Paved
Garage Spaces 2.0
Pool None
Utilities Available Municipal Sewer Available, Municipal Water Available
Amenities Available Boat Dock, Clubhouse, Community Pool, Fitness Center, Maint - Comm Areas, Maint - Grounds, Maint - Roads, Maintenance Structure, Management, Marina, Master Insure, Picnic Area, Playground, Ramp, RV/Boat Storage, Security, Spa/Hot Tub, Street Lights, Taxes, Tennis Court(s), Trail(s), Trash, See Remarks
Waterfront Description Water Access Comm,Waterfront Comm
View Marina, Water
Roof Type Metal
Accessibility None
Porch Open, Covered, Porch, Screened, See Remarks
Building
Lot Description See Remarks, Corner Lot, Open Lot
Story 2
Entry Level Two
Foundation Block
Structure Type Shutters - Functional,Irrigation System,Gas Logs
New Construction Yes
Others
Tax ID L10-3-Hv2a-15
Acceptable Financing Cash, Conventional
Listing Terms Cash, Conventional
Special Listing Condition None
Read Less Info
Want to know what your home might be worth? Contact us for a FREE valuation!

Our team is ready to help you sell your home for the highest possible price ASAP

"My job is to find and attract mastery-based agents to the office, protect the culture, and make sure everyone is happy! "






