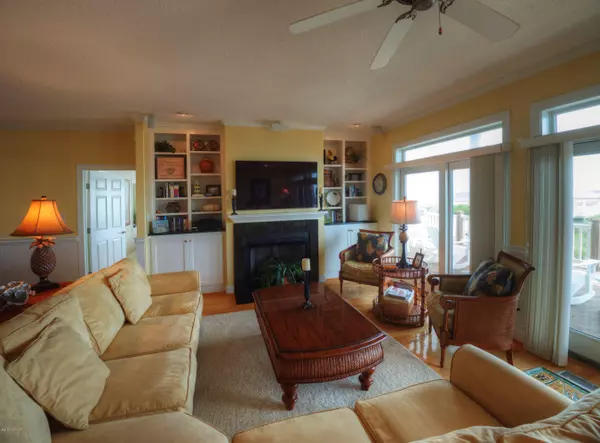$2,100,000
$2,100,000
For more information regarding the value of a property, please contact us for a free consultation.
6 Beds
6 Baths
5,375 SqFt
SOLD DATE : 09/02/2020
Key Details
Sold Price $2,100,000
Property Type Single Family Home
Sub Type Single Family Residence
Listing Status Sold
Purchase Type For Sale
Square Footage 5,375 sqft
Price per Sqft $390
Subdivision South Beach
MLS Listing ID 100230772
Sold Date 09/02/20
Style Wood Frame
Bedrooms 6
Full Baths 5
Half Baths 1
HOA Y/N No
Originating Board North Carolina Regional MLS
Year Built 2004
Lot Size 0.742 Acres
Acres 0.74
Lot Dimensions 30x109x129x29x294x84x453x139
Property Description
Casa Bianco - Ocean Front Luxury in Emerald Isle NC! With 6 spacious bedroom suites, (5 Direct Ocean Front) and 7 1/2 Baths there is room for a crowd! An elevator is available to all levels, making the reverse floor plan a breeze! The best views are saved for the living areas and one master suite, with 4 additional ocean front suites found on the 2nd level along with a generously sized bunk room suite. The first floor includes a sitting area, game room, wet bar, and bath, plus an over sized 3 car garage - the perfect spot for a ping pong table! An ocean front pool and hot tub plus hot/cold outdoor shower and dune sitting area integrate this lovely home into the beach front environment. Covered and open decks.Metal Roof and Quality Vinyl Siding for low maintenance. Come live the dream!
Location
State NC
County Carteret
Community South Beach
Zoning R2
Direction Emerald Dr to Ocean Dr (dog leg) turn toward ocean, L on Ocean Dr - house on right.
Location Details Island
Rooms
Primary Bedroom Level Primary Living Area
Interior
Interior Features 9Ft+ Ceilings, Ceiling Fan(s), Elevator, Furnished, Hot Tub, Reverse Floor Plan, Wet Bar
Heating Heat Pump
Cooling Central Air
Flooring Carpet, Tile, Wood
Fireplaces Type Gas Log
Fireplace Yes
Window Features Blinds
Appliance Washer, Stove/Oven - Electric, Refrigerator, Microwave - Built-In, Ice Maker, Dryer, Dishwasher, Cooktop - Electric
Exterior
Exterior Feature Outdoor Shower, Gas Grill
Parking Features Off Street, Paved
Garage Spaces 3.0
Pool In Ground
View Ocean, Water
Roof Type Metal
Porch Open, Covered, Deck, Porch
Building
Story 3
Entry Level Three Or More
Foundation Slab
Sewer Septic On Site
Structure Type Outdoor Shower,Gas Grill
New Construction No
Others
Tax ID 631414320978000
Acceptable Financing Cash, Conventional
Listing Terms Cash, Conventional
Special Listing Condition Entered as Sale Only
Read Less Info
Want to know what your home might be worth? Contact us for a FREE valuation!

Our team is ready to help you sell your home for the highest possible price ASAP


"My job is to find and attract mastery-based agents to the office, protect the culture, and make sure everyone is happy! "







