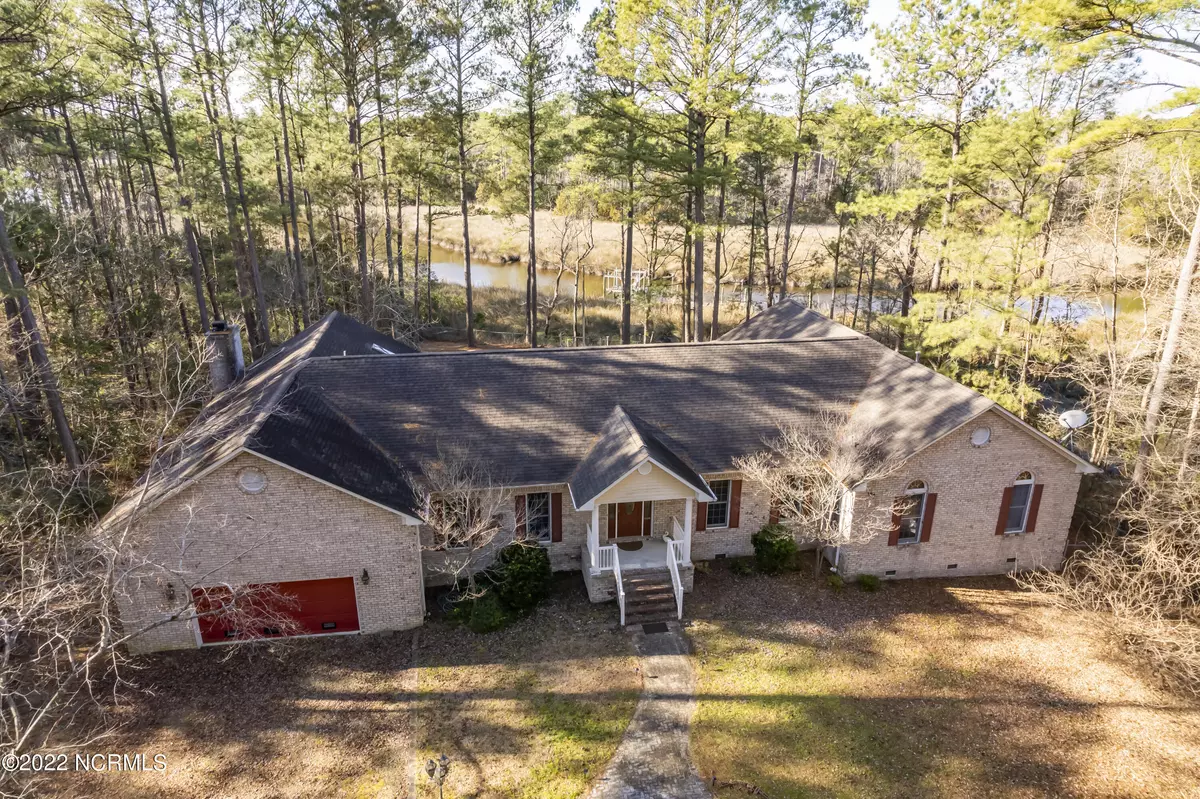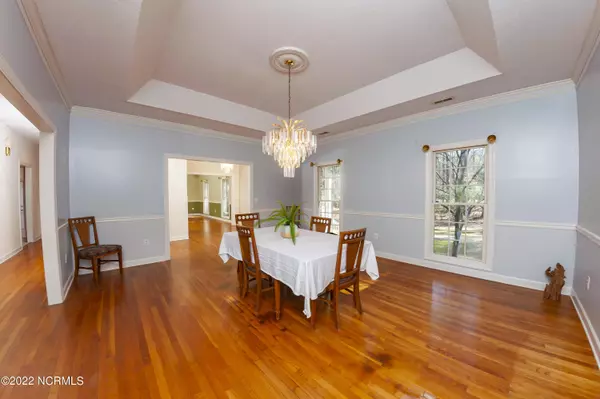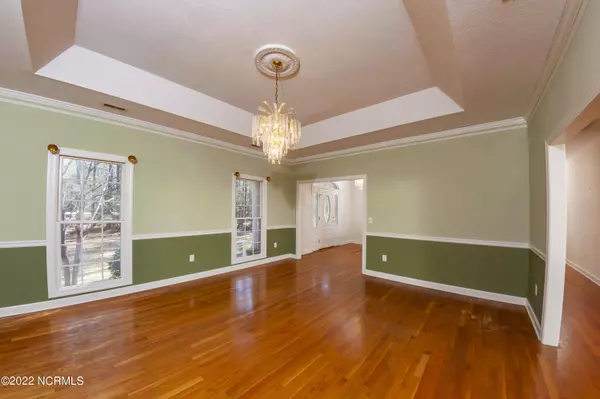$510,000
$549,000
7.1%For more information regarding the value of a property, please contact us for a free consultation.
4 Beds
4 Baths
4,003 SqFt
SOLD DATE : 04/05/2022
Key Details
Sold Price $510,000
Property Type Single Family Home
Sub Type Single Family Residence
Listing Status Sold
Purchase Type For Sale
Square Footage 4,003 sqft
Price per Sqft $127
Subdivision Dawson Bluff
MLS Listing ID 100312704
Sold Date 04/05/22
Style Wood Frame
Bedrooms 4
Full Baths 3
Half Baths 1
HOA Fees $850
HOA Y/N Yes
Originating Board Hive MLS
Year Built 2001
Annual Tax Amount $2,879
Lot Size 10.080 Acres
Acres 10.08
Lot Dimensions irregular
Property Description
Gorgeous 4 bedroom, 3.5 bath waterfront single-story home with 4,003 hsf on 10.08 private acres fronting Dawson Creek! This home is not in a flood zone and has never had flood water! This custom Brydge and Lee home features 9' ceilings throughout with vaulted ceilings in the family room. Fireplace in the family room! Solid hardwood flooring in the living room, dining room, media room, family room and hallways & foyer! Tiled flooring in the kitchen, breakfast nook and all 4 bathrooms! Laminate flooring in all 4 bedrooms! An open concept design yet traditional in nature! Zoned geothermal heat pumps, 2 gas hot water heaters, architectural 30-year singled roof, 2 jetted tubs, walk-in showers (2), master suite with walk-in closets (2) and private toilet. Two-car garage with workshop. Existing transferrable Home Warranty! Large waterfront deck with the backyard fenced for pets! Central water, well for the geothermal heat pumps and on-site septic. Nothin' could be finer!
Location
State NC
County Pamlico
Community Dawson Bluff
Zoning Residential
Direction From Oriental on Hwy 55, turn onto Kershaw Road and go approximately 4 miles and turn onto Lovick Lee Road. Go 1/2 mile and turn right on Old Mill Road. Go 1.4 miles and 1425 Old Mill Road will be on the left.
Location Details Mainland
Rooms
Basement Crawl Space
Primary Bedroom Level Primary Living Area
Interior
Interior Features Foyer, Master Downstairs, 9Ft+ Ceilings, Vaulted Ceiling(s), Ceiling Fan(s), Pantry, Skylights, Walk-in Shower, Walk-In Closet(s)
Heating Geothermal
Cooling Central Air, Zoned
Flooring Laminate, Tile, Wood
Window Features Thermal Windows,Blinds
Appliance Washer, Refrigerator, Dryer, Double Oven, Dishwasher, Cooktop - Electric
Laundry Inside
Exterior
Parking Features Paved, Unpaved
Garage Spaces 2.0
Utilities Available Water Connected
Waterfront Description Boat Lift,Deeded Waterfront,Water Depth 4+,Waterfront Comm,Creek
View Creek/Stream, Water
Roof Type Architectural Shingle
Porch Deck, Porch
Building
Story 1
Entry Level One
Foundation Brick/Mortar, Block
Sewer Septic On Site
Water Municipal Water, Well
New Construction No
Others
Tax ID G08-60-14
Acceptable Financing Cash, Conventional, FHA, VA Loan
Listing Terms Cash, Conventional, FHA, VA Loan
Special Listing Condition None
Read Less Info
Want to know what your home might be worth? Contact us for a FREE valuation!

Our team is ready to help you sell your home for the highest possible price ASAP


"My job is to find and attract mastery-based agents to the office, protect the culture, and make sure everyone is happy! "







