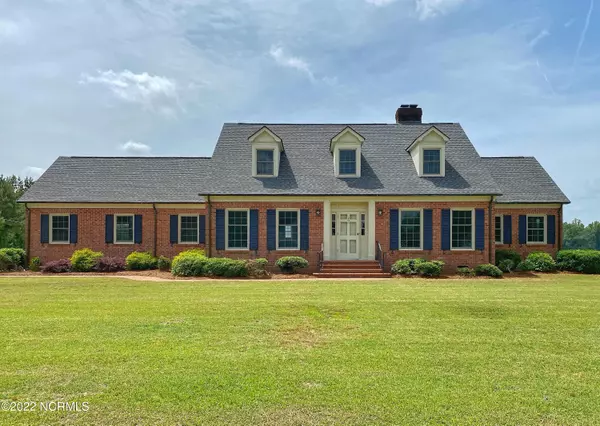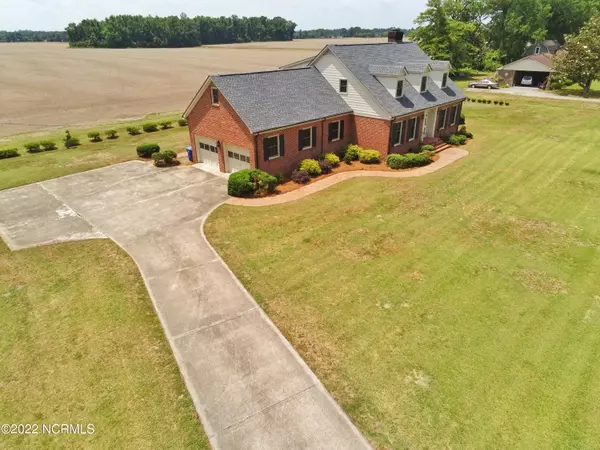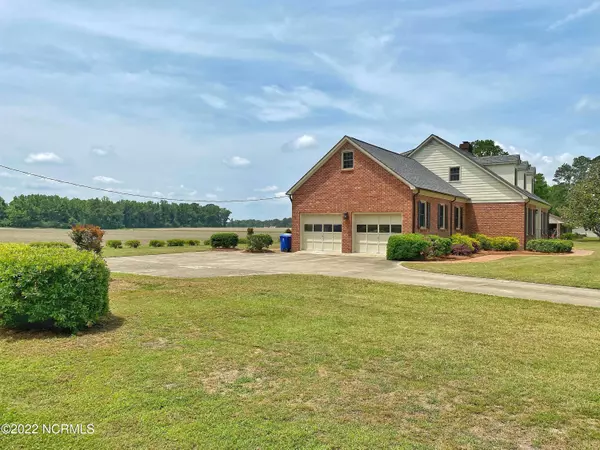$275,000
$450,000
38.9%For more information regarding the value of a property, please contact us for a free consultation.
4 Beds
4 Baths
3,143 SqFt
SOLD DATE : 10/20/2022
Key Details
Sold Price $275,000
Property Type Single Family Home
Sub Type Single Family Residence
Listing Status Sold
Purchase Type For Sale
Square Footage 3,143 sqft
Price per Sqft $87
Subdivision Sylvester Heights
MLS Listing ID 100329904
Sold Date 10/20/22
Style Wood Frame
Bedrooms 4
Full Baths 3
Half Baths 1
HOA Y/N No
Originating Board Hive MLS
Year Built 1969
Annual Tax Amount $2,585
Lot Size 0.678 Acres
Acres 0.68
Lot Dimensions 197.50x150x197.50x150
Property Description
Welcome to Sylvester Heights, a prestigious community in the city limits of Richlands, close to schools, library, grocery, police department, and downtown! This beautiful, all brick, 4 bedroom, 3.5 bath home boasts fantastic curb appeal with established landscaping. The interior is full of charm and character. The main level features classic true hardwood flooring and an impressive staircase, formal living room with fireplace, formal dining room, eat-in kitchen, separate laundry room with sink basin, half bath, spacious living room with brick fireplace and custom shelving, master suite complete with full bath and walk-in closet. The upstairs features a really cool master suite with 2 walk-in closets, a dressing area, and a full bath. Two additional large bedrooms on the second level with walk-in closets. Additional closet and storage space on the second floor for all of your special treasures. The back of the home features a covered back porch - a great place for morning coffee or summer sunsets. 2-car garage. Seller is offering $5,000 use as you choose money! Call today! This classic beauty will not last long!
Location
State NC
County Onslow
Community Sylvester Heights
Zoning R-10
Direction Hwy 258 to Richlands, left on Fay St and house on left
Location Details Mainland
Rooms
Basement Crawl Space
Primary Bedroom Level Primary Living Area
Interior
Interior Features Foyer, Master Downstairs, Walk-In Closet(s)
Heating Electric, Heat Pump
Cooling Central Air
Exterior
Parking Features Paved
Garage Spaces 2.0
Roof Type Shingle
Porch Covered, Porch
Building
Story 2
Entry Level Two
Sewer Municipal Sewer
Water Municipal Water
New Construction No
Schools
Elementary Schools Heritage Elementary
Middle Schools Trexler
High Schools Richlands
Others
Tax ID 202-1
Acceptable Financing Cash, Conventional, FHA, USDA Loan, VA Loan
Listing Terms Cash, Conventional, FHA, USDA Loan, VA Loan
Special Listing Condition None
Read Less Info
Want to know what your home might be worth? Contact us for a FREE valuation!

Our team is ready to help you sell your home for the highest possible price ASAP

"My job is to find and attract mastery-based agents to the office, protect the culture, and make sure everyone is happy! "






