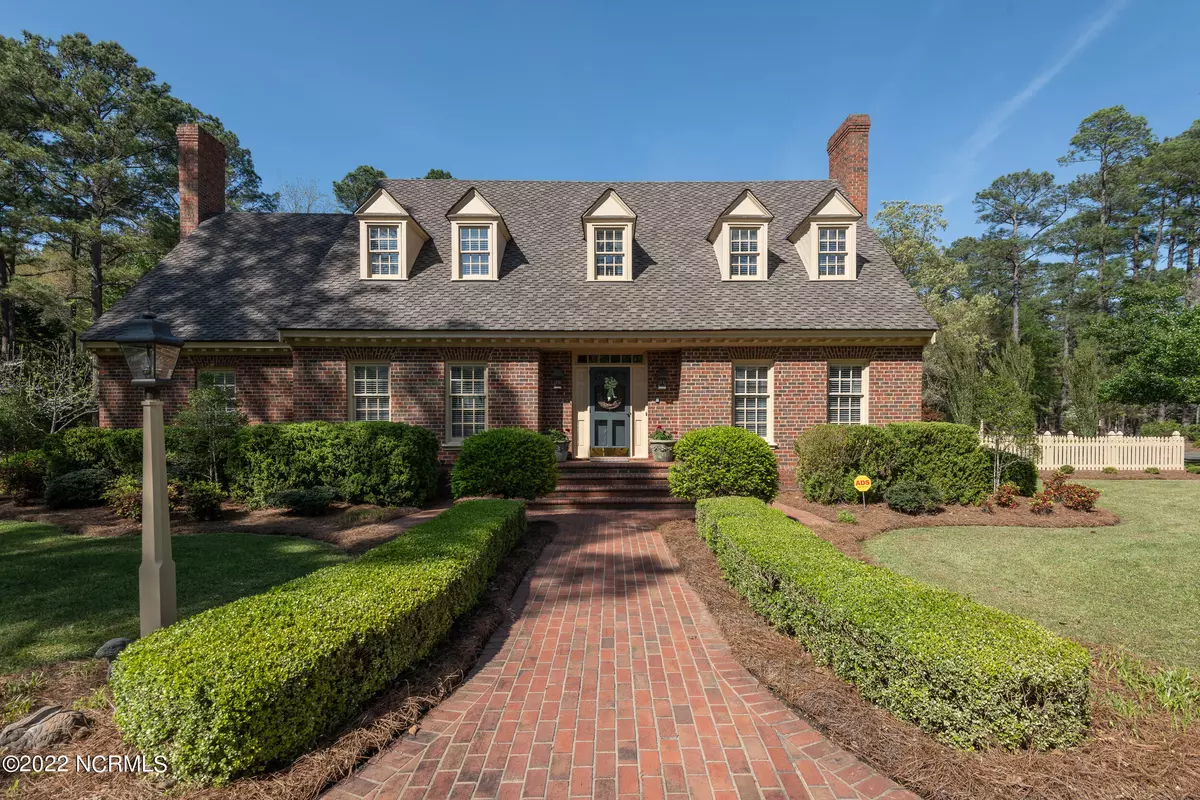$730,000
$762,000
4.2%For more information regarding the value of a property, please contact us for a free consultation.
5 Beds
4 Baths
5,071 SqFt
SOLD DATE : 09/07/2022
Key Details
Sold Price $730,000
Property Type Single Family Home
Sub Type Single Family Residence
Listing Status Sold
Purchase Type For Sale
Square Footage 5,071 sqft
Price per Sqft $143
Subdivision Worthington Woods
MLS Listing ID 100331652
Sold Date 09/07/22
Style Wood Frame
Bedrooms 5
Full Baths 3
Half Baths 1
HOA Y/N No
Originating Board Hive MLS
Year Built 1989
Lot Size 2.400 Acres
Acres 2.4
Lot Dimensions 2.4 acres
Property Description
Simply stunning in Worthington Woods! This stately 5 bed 3.5 bath brick home is situated on a private, immaculate, 2.4 acre lot and features: Impressive vaulted foyer providing an abundance of natural light. Remodeled gourmet kitchen with prep island and upgraded appliances. First floor master with fireplace. Downstairs home office. Breakfast room overlooking sunroom which includes charming built-in wet bar area. Spacious bonus room upstairs with separate staircase. Natural gas, tankless water heater. Open air porch and patio. Expansive circle drive. Stunning landscaping. Custom brick walkways. This home is a MUST SEE!
Location
State NC
County Pitt
Community Worthington Woods
Zoning residential
Direction Arlington Blvd south. Cross Firetower, road turns into County Home. Left on Worthington. Left on Doris. Home will be on your left.
Location Details Mainland
Rooms
Basement Crawl Space
Primary Bedroom Level Primary Living Area
Interior
Interior Features Whirlpool, Bookcases, Kitchen Island, Master Downstairs, 9Ft+ Ceilings, Ceiling Fan(s), Pantry, Walk-in Shower, Wet Bar, Walk-In Closet(s)
Heating Electric, Heat Pump
Cooling Central Air
Flooring Brick, Carpet, Slate, Tile, Wood
Fireplaces Type Gas Log
Fireplace Yes
Window Features Blinds
Appliance Stove/Oven - Gas, Microwave - Built-In, Double Oven, Disposal, Dishwasher, Cooktop - Gas
Laundry Inside
Exterior
Parking Features Circular Driveway, Paved
Garage Spaces 2.0
Roof Type Architectural Shingle,See Remarks
Porch Open, Patio, Porch
Building
Story 2
Entry Level Two
Sewer Septic On Site
Water Municipal Water
New Construction No
Schools
Elementary Schools Wintergreen
Middle Schools Hope
High Schools D.H. Conley
Others
Tax ID 045072
Acceptable Financing Cash, Conventional, FHA, VA Loan
Listing Terms Cash, Conventional, FHA, VA Loan
Special Listing Condition None
Read Less Info
Want to know what your home might be worth? Contact us for a FREE valuation!

Our team is ready to help you sell your home for the highest possible price ASAP


"My job is to find and attract mastery-based agents to the office, protect the culture, and make sure everyone is happy! "







