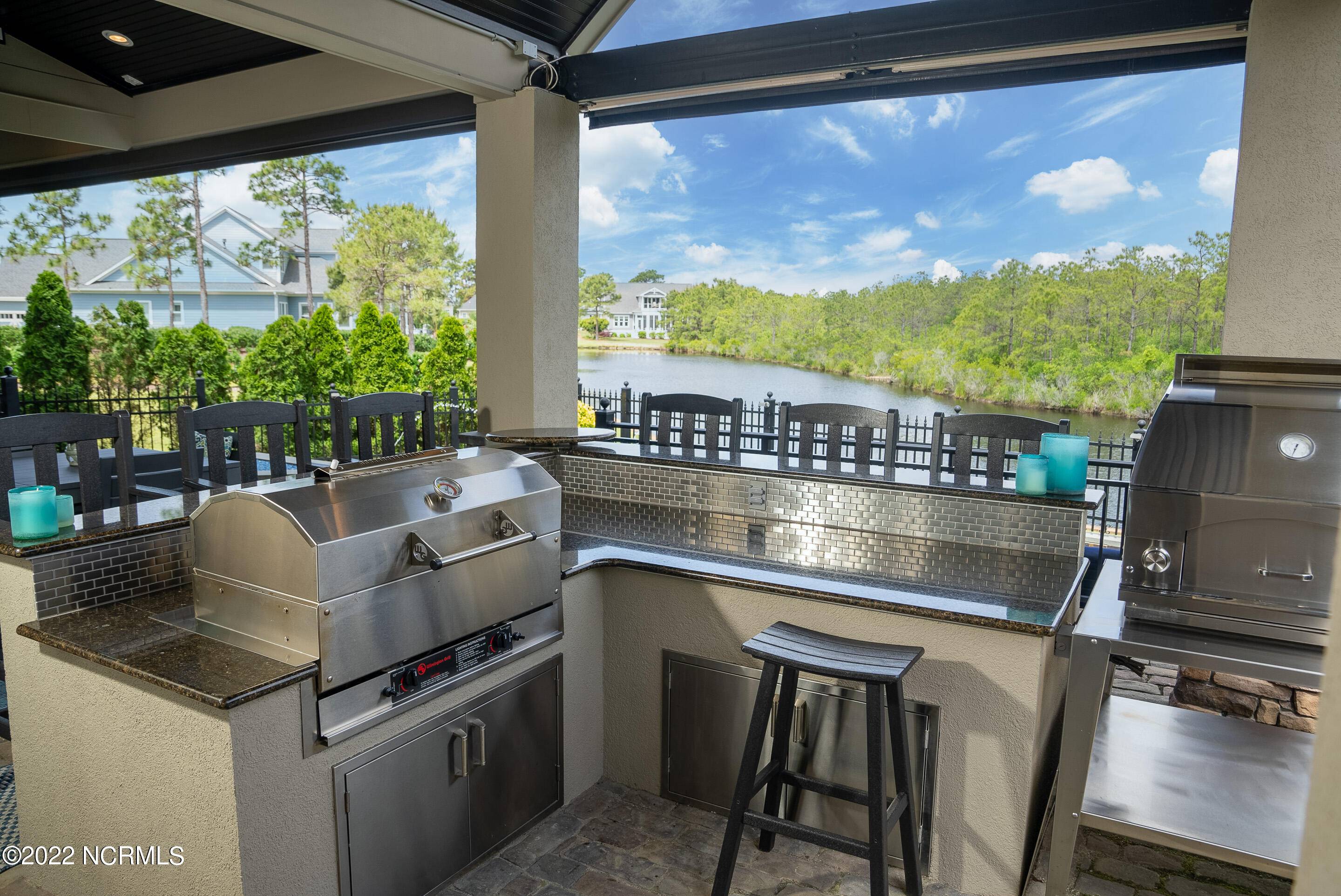$1,175,000
$1,057,000
11.2%For more information regarding the value of a property, please contact us for a free consultation.
3 Beds
4 Baths
3,416 SqFt
SOLD DATE : 07/11/2022
Key Details
Sold Price $1,175,000
Property Type Single Family Home
Sub Type Single Family Residence
Listing Status Sold
Purchase Type For Sale
Square Footage 3,416 sqft
Price per Sqft $343
Subdivision St James
MLS Listing ID 100329766
Sold Date 07/11/22
Style Wood Frame
Bedrooms 3
Full Baths 3
Half Baths 1
HOA Fees $1,000
HOA Y/N Yes
Year Built 2012
Annual Tax Amount $3,549
Lot Size 0.330 Acres
Acres 0.33
Lot Dimensions 126 x 171 x 40 x 172
Property Sub-Type Single Family Residence
Source Hive MLS
Property Description
Situated on a private lot in the Reserve, home has lots of curb appeal! Travel the cobble stone dr and enter this dream home through the double custom iron doors. You're instantly wowed by the foyer which boasts an amazing wainscot feature wall w/views of the cozy salon w/fireplace, beautiful millwork and the open concept great room showcasing an elegant, coffered ceiling and custom built-in bookcases. The world class kitchen is outfitted w/custom cabinets, granite counters, undercounter lighting, cabinet org, over-sized island w/quartz countertop, walk-in pantry, top of the line stainless-steel JENN-AIR appliances incl a 6-burner gas range, beverage center housing a 2-drawer bev. frig and a wine frig...great for cocktail hours! Make your way into the large master suite w/custom celebrity worthy built-in closets, a granite topped island beautifully lit by a Crystal Chandelier and flanked by a 3-sided dressing mirror leading you into your luxe 5-star hotel bath, w/an oversized 2-person shower and built-in storage. A large laundry room w/sink is located adj to the master suite and is accessible from the back hallway which has a beautiful powder room. Two generously sized guest rooms and a classic luxe bath are located opposite the main living area. Take the lighted stairs to the 2nd-floor, state-of-the-art, 6-seat movie theatre and full bath. A bright and spacious Sunroom invites you to access a fenced in resort-style covered outdoor space boasting multiple fire features incl a grand stone fireplace, 2 tv's, an outdoor granite kitchen w/grill and pizza oven, two-drawer beverage frig, spool w/water fountain spouts, mosquito misting sys, heaters, fans, misting sys, electric shades, w/steps down to the turf and travertine yard. The 2-car garage has a mini split heating/cooling sys, features a liquid granite flr, tons of built-in storage and a conditioned workshop. Step out the garage door to a one-of-a-kind glass outdoor shower w/dressing area. There's more!
Location
State NC
County Brunswick
Community St James
Zoning EJ-PUD
Direction Enter St James through the main gate. Turn right onto Ridge Crest. At the stop sign turn left onto Wyndmere and then an immediate right onto Bridgwater Dr. Take Bridgewater to the end and turn left on Baycrest. House on right.
Location Details Mainland
Rooms
Basement Crawl Space, None
Primary Bedroom Level Primary Living Area
Interior
Interior Features Intercom/Music, Mud Room, Bookcases, Kitchen Island, Master Downstairs, 9Ft+ Ceilings, Tray Ceiling(s), Ceiling Fan(s), Home Theater, Pantry, Walk-in Shower, Walk-In Closet(s)
Heating Heat Pump, Electric
Fireplaces Type Gas Log
Fireplace Yes
Window Features Thermal Windows,Blinds
Exterior
Exterior Feature Outdoor Shower, Irrigation System, Gas Logs, Gas Grill
Parking Features See Remarks
Garage Spaces 2.0
Pool See Remarks
Amenities Available Basketball Court, Clubhouse, Comm Garden, Community Pool, Fitness Center, Gated, Golf Course, Indoor Pool, Maint - Comm Areas, Maint - Grounds, Maint - Roads, Marina, Park, Pickleball, Picnic Area, Playground, Restaurant, RV/Boat Storage, Security, Sewer, Sidewalk, Street Lights, Tennis Court(s), Trail(s)
View Pond, Water
Roof Type Architectural Shingle
Accessibility None
Porch Open, Covered, Enclosed, Patio, Porch
Building
Story 1
Entry Level One and One Half
Sewer Municipal Sewer
Water Municipal Water
Structure Type Outdoor Shower,Irrigation System,Gas Logs,Gas Grill
New Construction No
Schools
Elementary Schools Southport
Middle Schools South Brunswick
High Schools South Brunswick
Others
Tax ID 219df016
Acceptable Financing Cash, Conventional
Listing Terms Cash, Conventional
Special Listing Condition None
Read Less Info
Want to know what your home might be worth? Contact us for a FREE valuation!

Our team is ready to help you sell your home for the highest possible price ASAP

"My job is to find and attract mastery-based agents to the office, protect the culture, and make sure everyone is happy! "






